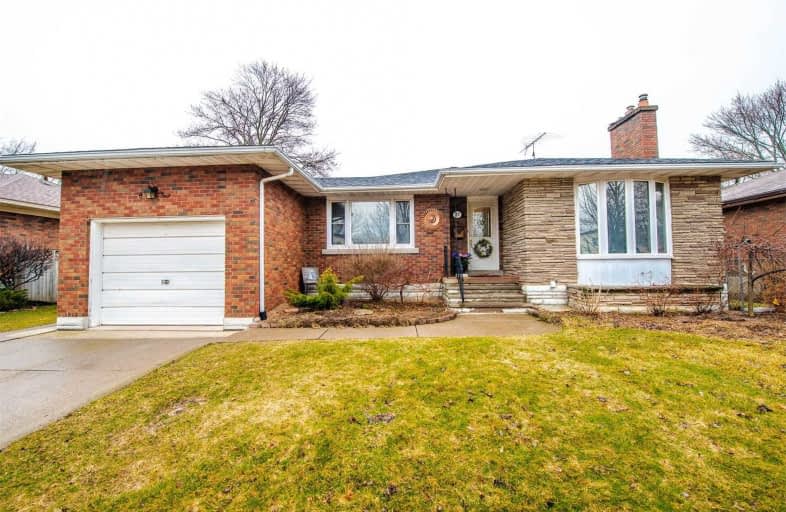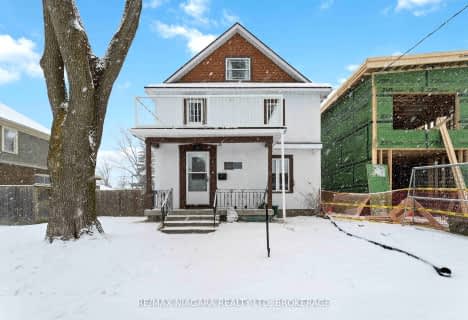
Glendale Public School
Elementary: PublicRoss Public School
Elementary: PublicFitch Street Public School
Elementary: PublicÉÉC du Sacré-Coeur-Welland
Elementary: CatholicSt Kevin Catholic Elementary School
Elementary: CatholicHoly Name Catholic Elementary School
Elementary: CatholicÉcole secondaire Confédération
Secondary: PublicEastdale Secondary School
Secondary: PublicÉSC Jean-Vanier
Secondary: CatholicCentennial Secondary School
Secondary: PublicE L Crossley Secondary School
Secondary: PublicNotre Dame College School
Secondary: Catholic- 2 bath
- 4 bed
- 2000 sqft
74 State Street, Welland, Ontario • L3B 4K5 • 768 - Welland Downtown
- 2 bath
- 4 bed
- 1500 sqft
133 Lyons Avenue, Welland, Ontario • L3B 1M3 • 773 - Lincoln/Crowland
- 2 bath
- 4 bed
114 Scholfield Avenue South, Welland, Ontario • L3B 1N5 • 773 - Lincoln/Crowland
- 2 bath
- 4 bed
- 1500 sqft
60 Margery Road, Welland, Ontario • L3B 2P6 • 768 - Welland Downtown
- 2 bath
- 4 bed
434 Scholfield Avenue North, Welland, Ontario • L3B 1N2 • 768 - Welland Downtown














