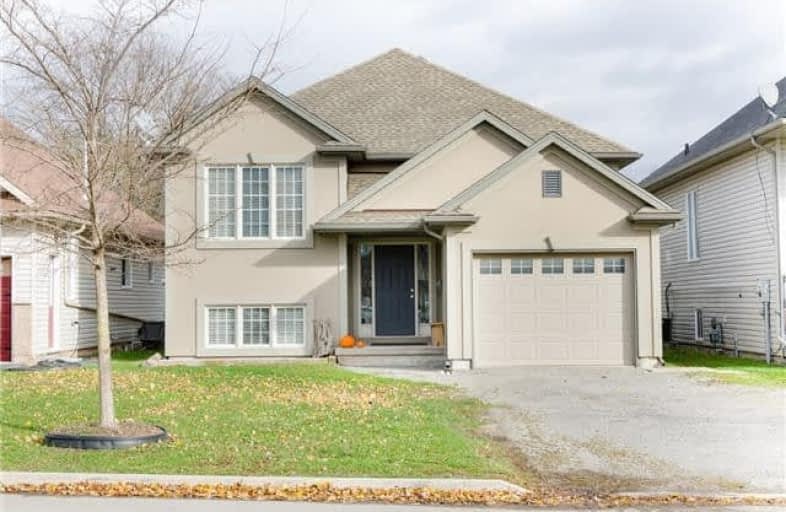Sold on Mar 19, 2019
Note: Property is not currently for sale or for rent.

-
Type: Detached
-
Style: Bungalow-Raised
-
Size: 1100 sqft
-
Lot Size: 40.43 x 127.8 Feet
-
Age: 6-15 years
-
Taxes: $3,504 per year
-
Days on Site: 125 Days
-
Added: Sep 07, 2019 (4 months on market)
-
Updated:
-
Last Checked: 2 months ago
-
MLS®#: X4302090
-
Listed By: Re/max premier inc., brokerage
This Rarely Offered 2+1 Bedroom 2 Washroom Stucco Front Raised Bungalow.Features And Entertainers Dream Open Concept Layout.Access To Garage From Foyer,Main Floor Laundry,W/O To Deck, 9 And 10Ft Ceilings,Large Master.Finished Bsmt With Bedroom 2Pc Powder And A Bright Office Perfect For Home Business.This Is One You Won't Want To Miss. Rec Room Is Great For Fun Of All Ages With A Theatre Rm That Doubles As A Golf Simulator To Keep Up That Golf Swing All Year!
Extras
Perfect Investment Home Seller Looking To Lease Back. All Elf's, S/S Stove, Fridge, Dishwasher,B/I Microwave, All Window Coverings, Ceiling Fan. Golf Simulator And All Accessories/Program (Minus Computer And Monitor)
Property Details
Facts for 208 Regatta Drive, Welland
Status
Days on Market: 125
Last Status: Sold
Sold Date: Mar 19, 2019
Closed Date: May 10, 2019
Expiry Date: Jun 28, 2019
Sold Price: $367,000
Unavailable Date: Mar 19, 2019
Input Date: Nov 13, 2018
Property
Status: Sale
Property Type: Detached
Style: Bungalow-Raised
Size (sq ft): 1100
Age: 6-15
Area: Welland
Availability Date: Tbd
Inside
Bedrooms: 2
Bedrooms Plus: 1
Bathrooms: 2
Kitchens: 1
Rooms: 5
Den/Family Room: No
Air Conditioning: Central Air
Fireplace: No
Laundry Level: Main
Washrooms: 2
Utilities
Electricity: Yes
Gas: Yes
Cable: Yes
Telephone: Yes
Building
Basement: Finished
Basement 2: Full
Heat Type: Forced Air
Heat Source: Gas
Exterior: Stucco/Plaster
Exterior: Vinyl Siding
Elevator: N
Water Supply: Municipal
Physically Handicapped-Equipped: N
Special Designation: Unknown
Retirement: N
Parking
Driveway: Private
Garage Spaces: 1
Garage Type: Attached
Covered Parking Spaces: 2
Total Parking Spaces: 3
Fees
Tax Year: 2018
Tax Legal Description: Pcl Plan 1,Sec 59M247;Lt27,Pl 59M247 Welland
Taxes: $3,504
Land
Cross Street: West Side Rd & Forks
Municipality District: Welland
Fronting On: East
Pool: None
Sewer: Sewers
Lot Depth: 127.8 Feet
Lot Frontage: 40.43 Feet
Waterfront: None
Additional Media
- Virtual Tour: http://www.tours.imagepromedia.ca/208regattadrive/
Rooms
Room details for 208 Regatta Drive, Welland
| Type | Dimensions | Description |
|---|---|---|
| Living Main | 3.65 x 3.96 | Hardwood Floor, Open Concept, Large Window |
| Dining Main | 3.04 x 3.04 | Hardwood Floor, Open Concept, W/O To Deck |
| Kitchen Main | 2.74 x 2.74 | Hardwood Floor, Stainless Steel Appl, Breakfast Bar |
| Master Main | 3.35 x 3.96 | Breakfast Area, Closet, Large Window |
| Br Main | 3.07 x 3.35 | Broadloom, Closet, Large Window |
| Rec Bsmt | 3.90 x 9.05 | Broadloom, Closet, Large Window |
| Office Bsmt | 2.13 x 3.10 | Broadloom, Window |
| Br Bsmt | 2.83 x 3.53 | Broadloom, Closet, Window |
| XXXXXXXX | XXX XX, XXXX |
XXXX XXX XXXX |
$XXX,XXX |
| XXX XX, XXXX |
XXXXXX XXX XXXX |
$XXX,XXX |
| XXXXXXXX XXXX | XXX XX, XXXX | $367,000 XXX XXXX |
| XXXXXXXX XXXXXX | XXX XX, XXXX | $374,900 XXX XXXX |

École élémentaire Champlain
Elementary: PublicÉÉC Saint-François-d'Assise
Elementary: CatholicSt Augustine Catholic Elementary School
Elementary: CatholicSt Mary Catholic Elementary School
Elementary: CatholicPlymouth Public School
Elementary: PublicDiamond Trail Public School
Elementary: PublicÉcole secondaire Confédération
Secondary: PublicEastdale Secondary School
Secondary: PublicPort Colborne High School
Secondary: PublicCentennial Secondary School
Secondary: PublicLakeshore Catholic High School
Secondary: CatholicNotre Dame College School
Secondary: Catholic

