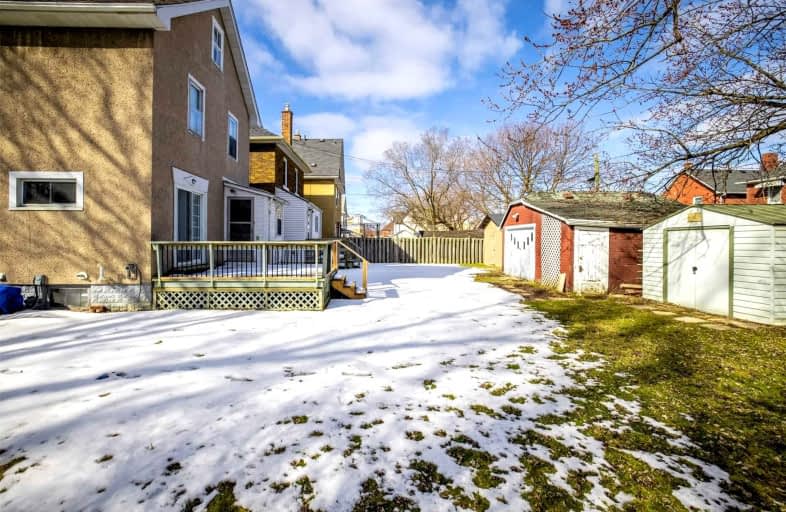

Glendale Public School
Elementary: PublicSt Mary Catholic Elementary School
Elementary: CatholicRoss Public School
Elementary: PublicFitch Street Public School
Elementary: PublicPlymouth Public School
Elementary: PublicSt Kevin Catholic Elementary School
Elementary: CatholicÉcole secondaire Confédération
Secondary: PublicEastdale Secondary School
Secondary: PublicÉSC Jean-Vanier
Secondary: CatholicCentennial Secondary School
Secondary: PublicE L Crossley Secondary School
Secondary: PublicNotre Dame College School
Secondary: Catholic-
Merritt Island
Welland ON 0.53km -
Hooker Street Park
Welland ON 1.18km -
Dover Court Park
Dover Crt (Dover Road), Welland ON 1.9km
-
RBC Royal Bank
41 E Main St (East Main St @ King St), Welland ON L3B 3W4 0.77km -
RBC Royal Bank
571 Niagara St (Niagara St @ Roger Dr.), Welland ON L3C 1L7 0.91km -
National Bank of Canada
469 E Main St, Welland ON L3B 3X7 1.36km
- 2 bath
- 4 bed
- 1500 sqft
133 Lyons Avenue, Welland, Ontario • L3B 1M3 • 773 - Lincoln/Crowland
- 2 bath
- 3 bed
- 1100 sqft
46 Centennial Drive, Welland, Ontario • L3C 2M4 • 767 - N. Welland
- 2 bath
- 4 bed
114 Scholfield Avenue South, Welland, Ontario • L3B 1N5 • 773 - Lincoln/Crowland
- 2 bath
- 3 bed
- 1100 sqft
96 Graystone Crescent, Welland, Ontario • L3C 6G7 • 767 - N. Welland
- 2 bath
- 4 bed
434 Scholfield Avenue North, Welland, Ontario • L3B 1N2 • 768 - Welland Downtown













