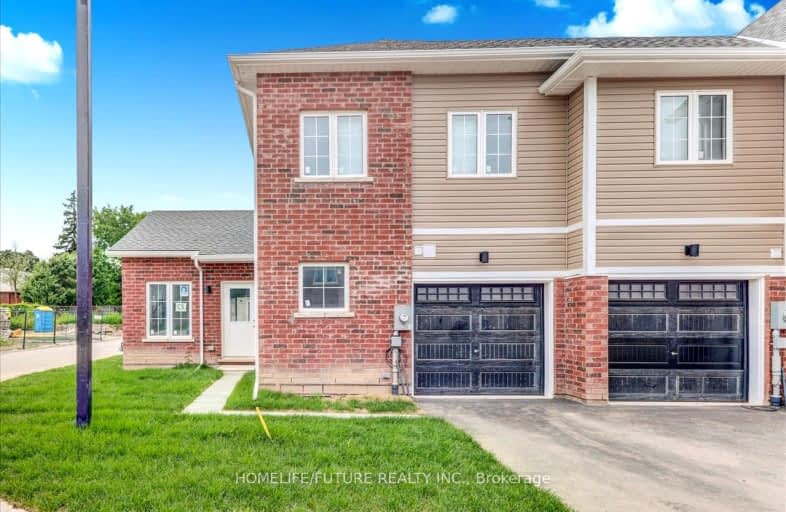Very Walkable
- Most errands can be accomplished on foot.
80
/100
Some Transit
- Most errands require a car.
36
/100
Very Bikeable
- Most errands can be accomplished on bike.
85
/100

Glendale Public School
Elementary: Public
1.78 km
Ross Public School
Elementary: Public
1.05 km
Fitch Street Public School
Elementary: Public
0.55 km
Plymouth Public School
Elementary: Public
1.42 km
St Kevin Catholic Elementary School
Elementary: Catholic
1.31 km
Holy Name Catholic Elementary School
Elementary: Catholic
1.21 km
École secondaire Confédération
Secondary: Public
2.69 km
Eastdale Secondary School
Secondary: Public
2.66 km
ÉSC Jean-Vanier
Secondary: Catholic
2.84 km
Centennial Secondary School
Secondary: Public
1.64 km
E L Crossley Secondary School
Secondary: Public
7.41 km
Notre Dame College School
Secondary: Catholic
1.27 km
-
Hooker Street Park
Welland ON 0.41km -
Merritt Island
Welland ON 0.95km -
Skating Park
Welland ON 1.28km
-
RBC Royal Bank
41 E Main St (East Main St @ King St), Welland ON L3B 3W4 0.64km -
HSBC ATM
247 E Main St, Welland ON L3B 3X1 1.12km -
Banque Nationale du Canada
469 E Main St, Welland ON L3B 3X7 1.68km


