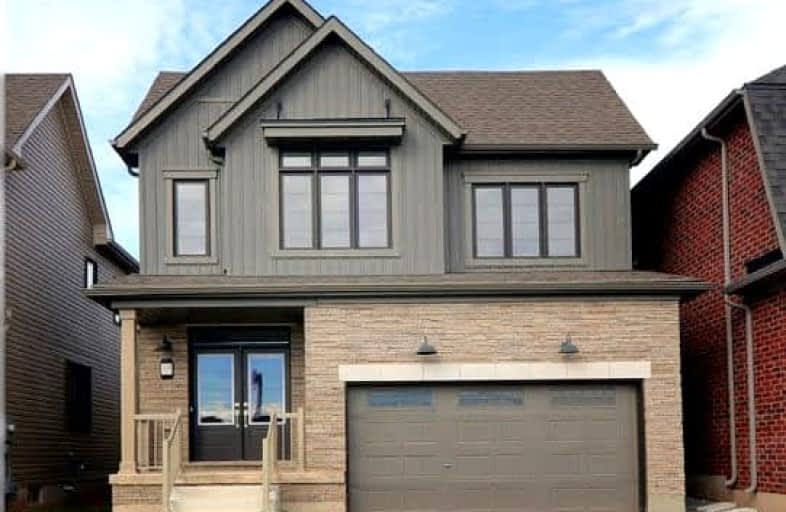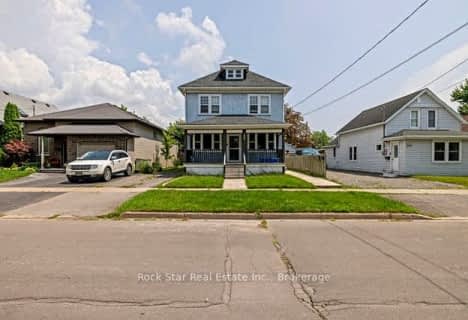Car-Dependent
- Almost all errands require a car.
No Nearby Transit
- Almost all errands require a car.
Somewhat Bikeable
- Most errands require a car.

École élémentaire Champlain
Elementary: PublicÉÉC Saint-François-d'Assise
Elementary: CatholicSt Augustine Catholic Elementary School
Elementary: CatholicSt Mary Catholic Elementary School
Elementary: CatholicPlymouth Public School
Elementary: PublicDiamond Trail Public School
Elementary: PublicÉcole secondaire Confédération
Secondary: PublicEastdale Secondary School
Secondary: PublicÉSC Jean-Vanier
Secondary: CatholicCentennial Secondary School
Secondary: PublicLakeshore Catholic High School
Secondary: CatholicNotre Dame College School
Secondary: Catholic-
Elm Street Naturalization Site
Elm St, Port Colborne ON 3.45km -
Elm Street Dog Park
Port Colborne ON 3.55km -
Dover Court Park
Dover Crt (Dover Road), Welland ON 3.58km
-
RBC Royal Bank
41 E Main St (East Main St @ King St), Welland ON L3B 3W4 4.67km -
Scotiabank
38 E Main St, Welland ON L3B 3W3 4.71km -
Banque Nationale du Canada
469 E Main St, Welland ON L3B 3X7 4.71km
- 3 bath
- 4 bed
- 1500 sqft
3 Caroline Street, Welland, Ontario • L3B 0J8 • 773 - Lincoln/Crowland
- 2 bath
- 4 bed
- 2000 sqft
225 Chaffey Street, Welland, Ontario • L3B 2Y7 • 773 - Lincoln/Crowland
- 3 bath
- 4 bed
- 1500 sqft
194 Iva Street, Welland, Ontario • L3B 1W6 • 773 - Lincoln/Crowland
- 4 bath
- 4 bed
215 Southworth Street North, Welland, Ontario • L3B 1Z4 • 773 - Lincoln/Crowland
- 4 bath
- 4 bed
- 2000 sqft
52 Hildred Street, Welland, Ontario • L3B 0J9 • 773 - Lincoln/Crowland
- 4 bath
- 4 bed
- 2000 sqft
12 Hildred Street, Welland, Ontario • L3B 1H9 • 773 - Lincoln/Crowland
- 3 bath
- 4 bed
- 2000 sqft
72 Bradley Avenue, Welland, Ontario • L3B 0K1 • 773 - Lincoln/Crowland














