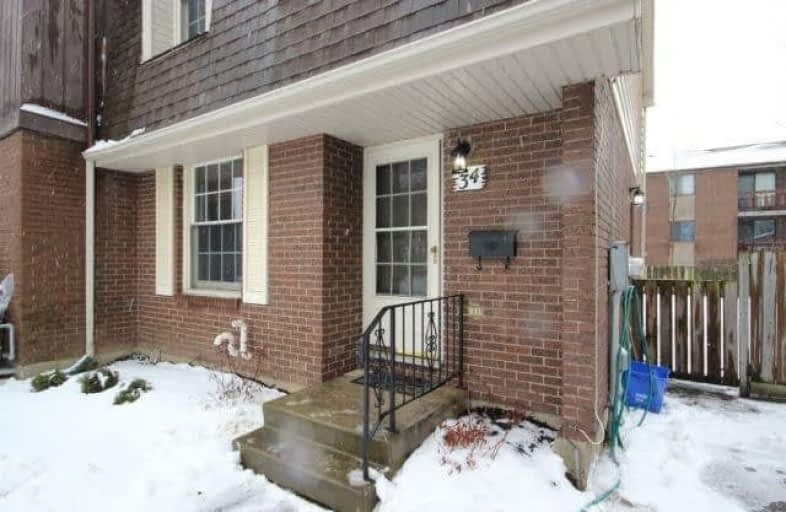
Glendale Public School
Elementary: Public
1.18 km
Fitch Street Public School
Elementary: Public
1.33 km
ÉÉC du Sacré-Coeur-Welland
Elementary: Catholic
1.26 km
Alexander Kuska KSG Catholic Elementary School
Elementary: Catholic
1.52 km
Holy Name Catholic Elementary School
Elementary: Catholic
1.21 km
Gordon Public School
Elementary: Public
0.76 km
École secondaire Confédération
Secondary: Public
4.12 km
Eastdale Secondary School
Secondary: Public
4.18 km
ÉSC Jean-Vanier
Secondary: Catholic
2.99 km
Centennial Secondary School
Secondary: Public
0.25 km
E L Crossley Secondary School
Secondary: Public
5.58 km
Notre Dame College School
Secondary: Catholic
1.95 km






