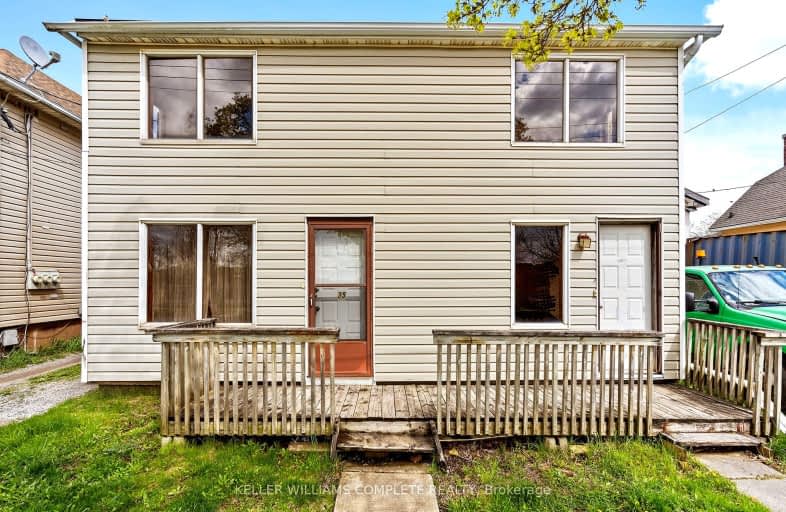Car-Dependent
- Most errands require a car.
32
/100
Some Transit
- Most errands require a car.
27
/100
Bikeable
- Some errands can be accomplished on bike.
56
/100

École élémentaire Champlain
Elementary: Public
1.14 km
ÉÉC Saint-François-d'Assise
Elementary: Catholic
1.43 km
St Mary Catholic Elementary School
Elementary: Catholic
0.72 km
Plymouth Public School
Elementary: Public
0.98 km
Diamond Trail Public School
Elementary: Public
0.88 km
Princess Elizabeth Public School
Elementary: Public
1.66 km
École secondaire Confédération
Secondary: Public
2.45 km
Eastdale Secondary School
Secondary: Public
2.25 km
ÉSC Jean-Vanier
Secondary: Catholic
4.20 km
Centennial Secondary School
Secondary: Public
3.81 km
Lakeshore Catholic High School
Secondary: Catholic
8.64 km
Notre Dame College School
Secondary: Catholic
2.93 km
-
Station Park
King St, Welland ON 0.52km -
Welland Leash Free Dog Park
Welland ON 0.86km -
Dover Court Park
Dover Crt (Dover Road), Welland ON 1km
-
RBC Royal Bank
41 E Main St (East Main St @ King St), Welland ON L3B 3W4 1.99km -
HSBC ATM
247 E Main St, Welland ON L3B 3X1 2.14km -
National Bank of Canada
469 E Main St, Welland ON L3B 3X7 2.28km





