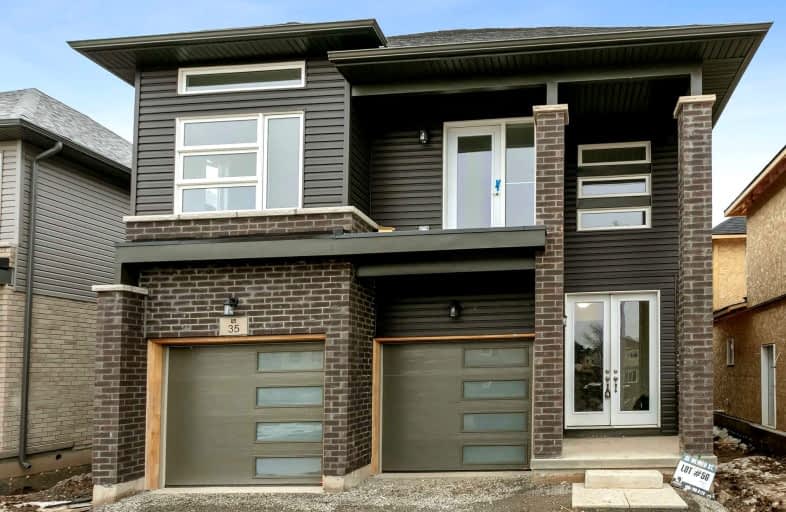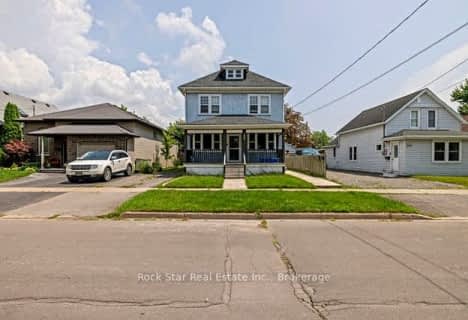Car-Dependent
- Almost all errands require a car.
Minimal Transit
- Almost all errands require a car.
Somewhat Bikeable
- Most errands require a car.

École élémentaire Champlain
Elementary: PublicÉÉC Saint-François-d'Assise
Elementary: CatholicSt Mary Catholic Elementary School
Elementary: CatholicPlymouth Public School
Elementary: PublicDiamond Trail Public School
Elementary: PublicPrincess Elizabeth Public School
Elementary: PublicÉcole secondaire Confédération
Secondary: PublicEastdale Secondary School
Secondary: PublicÉSC Jean-Vanier
Secondary: CatholicCentennial Secondary School
Secondary: PublicLakeshore Catholic High School
Secondary: CatholicNotre Dame College School
Secondary: Catholic-
Dover Court Park
Dover Crt (Dover Road), Welland ON 1.51km -
Station Park
King St, Welland ON 1.68km -
Skating Park
Welland ON 1.98km
-
Keybiz Tactics Corp
262 Niagara St, Welland ON L3C 1K2 3.38km -
RBC Royal Bank
571 Niagara St (Niagara St @ Roger Dr.), Welland ON L3C 1L7 4.23km -
TD Bank
845 Niagara St, Welland ON L3C 1M4 5.38km
- 3 bath
- 7 bed
- 2500 sqft
79 Burgar Street, Welland, Ontario • L3B 2S9 • 768 - Welland Downtown
- 2 bath
- 4 bed
- 2000 sqft
225 Chaffey Street, Welland, Ontario • L3B 2Y7 • 773 - Lincoln/Crowland
- 4 bath
- 4 bed
215 Southworth Street North, Welland, Ontario • L3B 1Z4 • 773 - Lincoln/Crowland
- 4 bath
- 4 bed
- 2000 sqft
52 Hildred Street, Welland, Ontario • L3B 0J9 • 773 - Lincoln/Crowland
- 4 bath
- 4 bed
- 2000 sqft
12 Hildred Street, Welland, Ontario • L3B 1H9 • 773 - Lincoln/Crowland
- 3 bath
- 4 bed
- 2000 sqft
72 Bradley Avenue, Welland, Ontario • L3B 0K1 • 773 - Lincoln/Crowland














