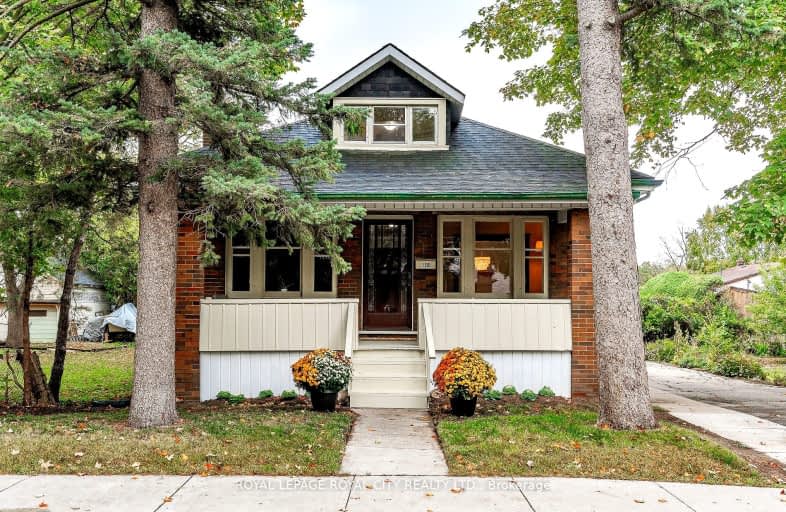Sold on Nov 25, 2011
Note: Property is not currently for sale or for rent.

-
Type: Detached
-
Style: 1 1/2 Storey
-
Lot Size: 80 x 100 Acres
-
Age: 51-99 years
-
Taxes: $3,887 per year
-
Days on Site: 9 Days
-
Added: Dec 21, 2024 (1 week on market)
-
Updated:
-
Last Checked: 2 months ago
-
MLS®#: X11266008
-
Listed By: Coldwell banker neumann real estate, brokerage
You won't find many homes like this anymore. Solidly built on an extra large lot, 3 bedrooms on main floor and 1 bedroom and 4 pc bath up and 2 pc on main floor. Large cement block garage with a 3 bedroom apartment over it. Basement is high and dry with walk up to garage. Lot beside home was a garden and could possibly be severed but you may need a variance to the frontage and you would might have to go to committee of adjustments for that. Great location, close to downtown and university, steps to royal city park and walking trails. Home is an estate sale so sold as is.
Property Details
Facts for 120 Bristol Street, Guelph
Status
Days on Market: 9
Last Status: Sold
Sold Date: Nov 25, 2011
Closed Date: Dec 16, 2011
Expiry Date: Mar 31, 2012
Sold Price: $350,000
Unavailable Date: Nov 25, 2011
Input Date: Nov 17, 2011
Prior LSC: Sold
Property
Status: Sale
Property Type: Detached
Style: 1 1/2 Storey
Age: 51-99
Area: Guelph
Community: Central West
Availability Date: Immediate
Assessment Amount: $304,750
Assessment Year: 2011
Inside
Bathrooms: 2
Kitchens: 2
Fireplace: No
Washrooms: 2
Utilities
Electricity: Yes
Telephone: Yes
Building
Basement: Unfinished
Basement 2: Walk-Up
Heat Type: Water
Heat Source: Oil
Exterior: Alum Siding
Exterior: Concrete
Elevator: N
Water Supply: Municipal
Special Designation: Unknown
Parking
Driveway: Other
Garage Spaces: 2
Garage Type: Attached
Total Parking Spaces: 2
Fees
Tax Year: 2011
Tax Legal Description: PLAN 394 LOT J LOT 1
Taxes: $3,887
Land
Cross Street: Essex
Municipality District: Guelph
Pool: None
Sewer: Sewers
Lot Depth: 100 Acres
Lot Frontage: 80 Acres
Acres: < .50
Zoning: R1B
Rooms
Room details for 120 Bristol Street, Guelph
| Type | Dimensions | Description |
|---|---|---|
| Living Main | 3.27 x 3.47 | |
| Dining Main | 3.27 x 3.47 | |
| Kitchen Main | 3.30 x 4.57 | |
| Prim Bdrm Main | 3.27 x 3.60 | |
| Bathroom Main | - | |
| Bathroom 2nd | - | |
| Br Main | 3.04 x 3.30 | |
| Br Main | 3.04 x 3.30 | |
| Br 2nd | 2.94 x 4.26 | |
| Kitchen 2nd | 3.04 x 4.47 | |
| Br 2nd | 3.04 x 3.09 | |
| Br 2nd | 3.04 x 3.09 |
| XXXXXXXX | XXX XX, XXXX |
XXXXXX XXX XXXX |
$XXX,XXX |
| XXXXXXXX XXXXXX | XXX XX, XXXX | $950,000 XXX XXXX |

Ecole Guelph Lake Public School
Elementary: PublicÉÉC Saint-René-Goupil
Elementary: CatholicCentral Public School
Elementary: PublicSt Joseph Catholic School
Elementary: CatholicPaisley Road Public School
Elementary: PublicJohn McCrae Public School
Elementary: PublicSt John Bosco Catholic School
Secondary: CatholicCollege Heights Secondary School
Secondary: PublicOur Lady of Lourdes Catholic School
Secondary: CatholicGuelph Collegiate and Vocational Institute
Secondary: PublicCentennial Collegiate and Vocational Institute
Secondary: PublicJohn F Ross Collegiate and Vocational Institute
Secondary: Public- 0 bath
- 0 bed
9 Lawrence Avenue, Guelph, Ontario • N1E 5Y4 • St. Patrick's Ward

