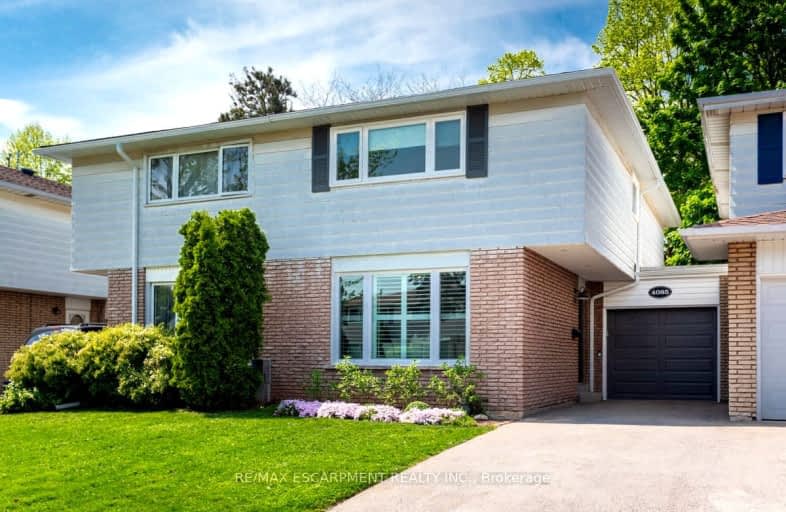Very Walkable
- Most errands can be accomplished on foot.
73
/100
Some Transit
- Most errands require a car.
38
/100
Very Bikeable
- Most errands can be accomplished on bike.
80
/100

Ryerson Public School
Elementary: Public
0.90 km
St Raphaels Separate School
Elementary: Catholic
0.29 km
Tecumseh Public School
Elementary: Public
1.94 km
St Paul School
Elementary: Catholic
1.42 km
Pauline Johnson Public School
Elementary: Public
1.09 km
John T Tuck Public School
Elementary: Public
1.29 km
Gary Allan High School - SCORE
Secondary: Public
0.85 km
Gary Allan High School - Bronte Creek
Secondary: Public
1.65 km
Gary Allan High School - Burlington
Secondary: Public
1.60 km
Robert Bateman High School
Secondary: Public
2.27 km
Assumption Roman Catholic Secondary School
Secondary: Catholic
1.52 km
Nelson High School
Secondary: Public
0.32 km
-
Sioux Lookout Park
3252 Lakeshore Rd E, Burlington ON 2.07km -
Port Nelson Park
3000 Lakeshore Rd, Burlington ON 2.7km -
Lansdown Park
3470 Hannibal Rd (Palmer Road), Burlington ON L7M 1Z6 3.25km
-
RBC Royal Bank
3535 New St (Walkers and New), Burlington ON L7N 3W2 0.46km -
TD Canada Trust Branch and ATM
450 Appleby Line, Burlington ON L7L 2Y2 1.64km -
Scotiabank
97 1st St, Burlington ON L7R 3N2 2.44km










