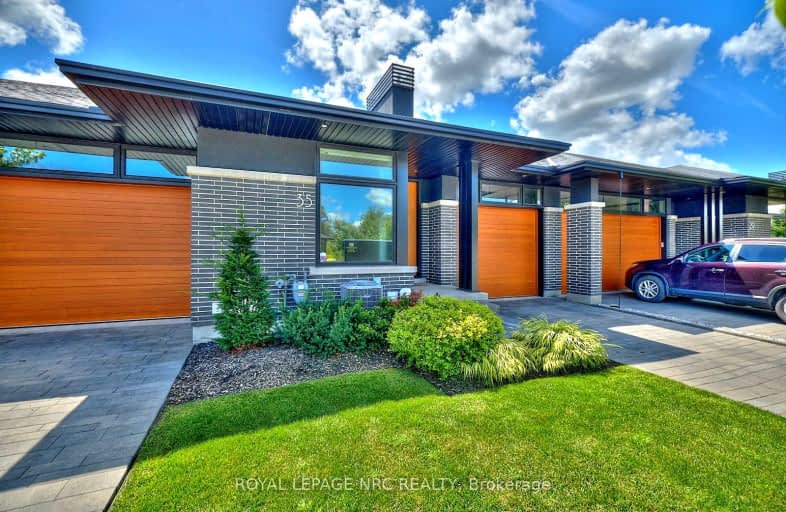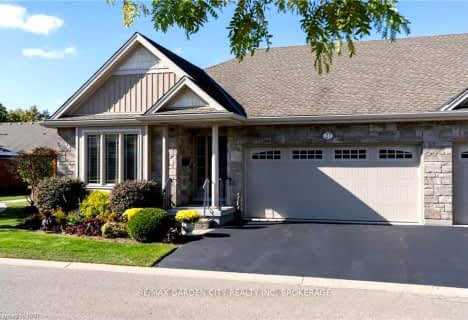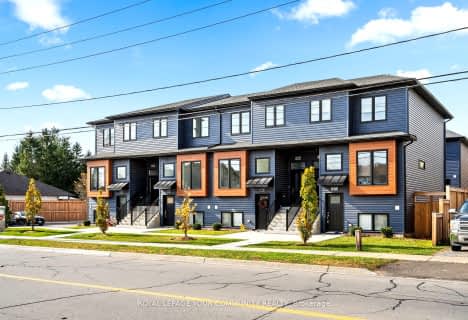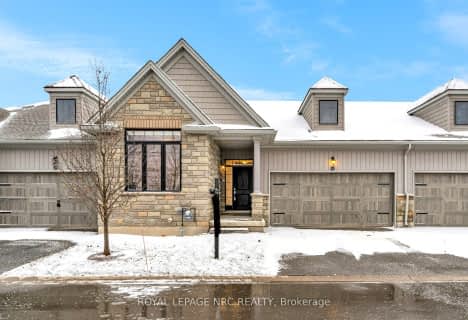
Car-Dependent
- Almost all errands require a car.
Minimal Transit
- Almost all errands require a car.
Somewhat Bikeable
- Most errands require a car.

ÉIC Jean-Vanier
Elementary: CatholicSt Augustine Catholic Elementary School
Elementary: CatholicFitch Street Public School
Elementary: PublicÉÉC du Sacré-Coeur-Welland
Elementary: CatholicHoly Name Catholic Elementary School
Elementary: CatholicGordon Public School
Elementary: PublicÉcole secondaire Confédération
Secondary: PublicEastdale Secondary School
Secondary: PublicÉSC Jean-Vanier
Secondary: CatholicCentennial Secondary School
Secondary: PublicE L Crossley Secondary School
Secondary: PublicNotre Dame College School
Secondary: Catholic-
Chippawa Park
1st Ave (Laughlin Ave), Welland ON 1.76km -
Hooker Street Park
Welland ON 1.92km -
Guerrilla Park
21 W Main St, Welland ON 2.24km
-
Scotiabank
440 Niagara St, Welland ON L3C 1L5 2.73km -
RBC Royal Bank
571 Niagara St (Niagara St @ Roger Dr.), Welland ON L3C 1L7 2.95km -
Pen Financial
247 E Main St, Welland ON L3B 3X1 2.97km
- 3 bath
- 2 bed
- 1400 sqft
10-10 Taliesin Trail, Welland, Ontario • L3C 5R2 • 769 - Prince Charles










