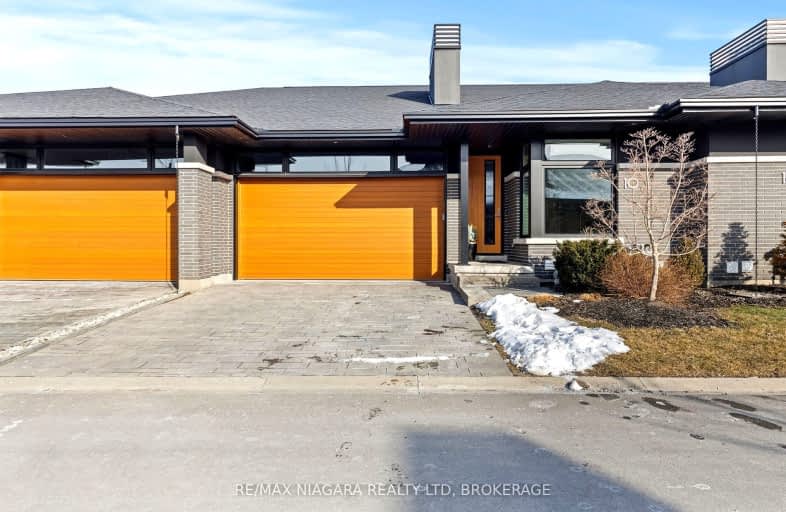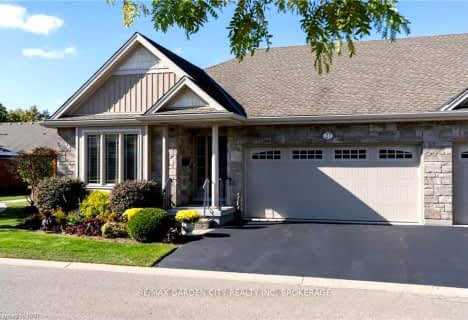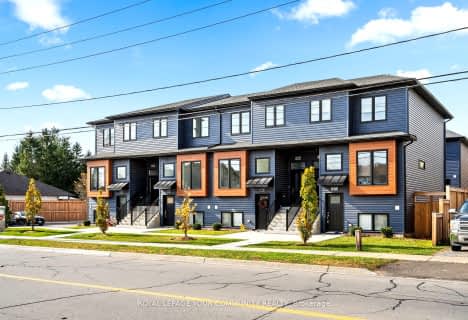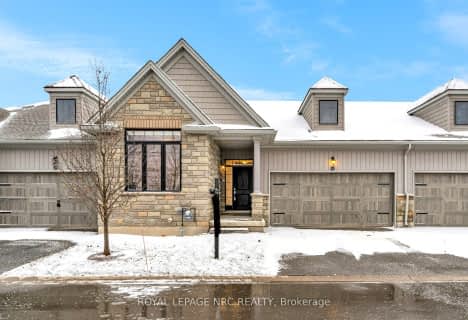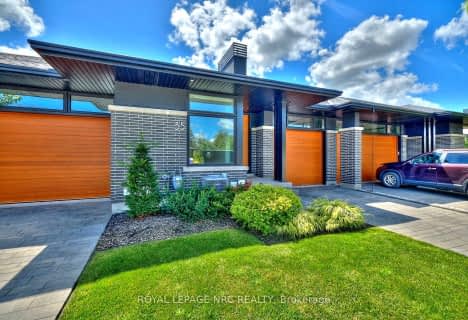Car-Dependent
- Almost all errands require a car.
Minimal Transit
- Almost all errands require a car.
Somewhat Bikeable
- Most errands require a car.

ÉIC Jean-Vanier
Elementary: CatholicSt Augustine Catholic Elementary School
Elementary: CatholicFitch Street Public School
Elementary: PublicÉÉC du Sacré-Coeur-Welland
Elementary: CatholicHoly Name Catholic Elementary School
Elementary: CatholicGordon Public School
Elementary: PublicÉcole secondaire Confédération
Secondary: PublicEastdale Secondary School
Secondary: PublicÉSC Jean-Vanier
Secondary: CatholicCentennial Secondary School
Secondary: PublicE L Crossley Secondary School
Secondary: PublicNotre Dame College School
Secondary: Catholic-
Hooker Street Park
Welland ON 1.95km -
Welland Recreational Canal
Welland ON 2.07km -
hatter Park
Welland ON 2.14km
-
Scotiabank
Chelwood Gate Plaza Chelwood Plaza, Welland ON L3C 1L6 0.8km -
CIBC
200 Fitch St, Welland ON L3C 4V9 1.34km -
Scotiabank
38 E Main St, Welland ON L3B 3W3 2.48km
- 3 bath
- 2 bed
- 1200 sqft
35 TALIESIN Trail, Welland, Ontario • L3C 0H5 • 769 - Prince Charles
