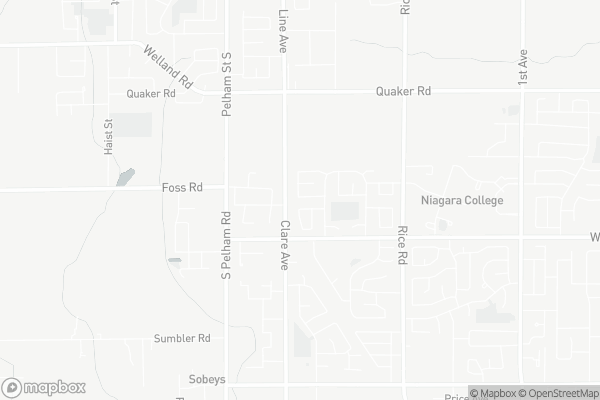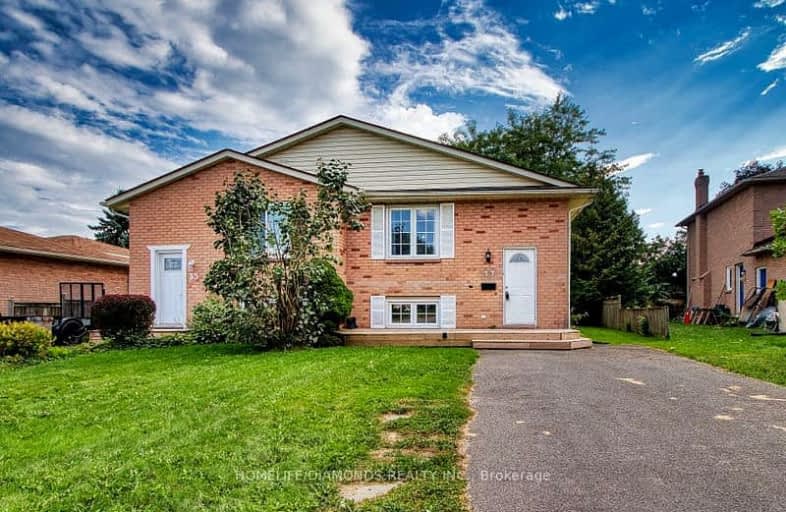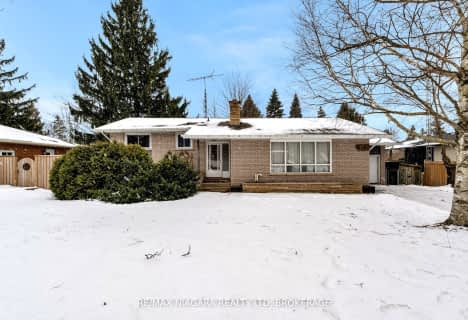Car-Dependent
- Almost all errands require a car.
Minimal Transit
- Almost all errands require a car.
Somewhat Bikeable
- Most errands require a car.

École élémentaire Nouvel Horizon
Elementary: PublicQuaker Road Public School
Elementary: PublicÉÉC du Sacré-Coeur-Welland
Elementary: CatholicAlexander Kuska KSG Catholic Elementary School
Elementary: CatholicHoly Name Catholic Elementary School
Elementary: CatholicGordon Public School
Elementary: PublicÉcole secondaire Confédération
Secondary: PublicEastdale Secondary School
Secondary: PublicÉSC Jean-Vanier
Secondary: CatholicCentennial Secondary School
Secondary: PublicE L Crossley Secondary School
Secondary: PublicNotre Dame College School
Secondary: Catholic-
Ball's Falls Conservation Area
250 Thorold Rd, Welland ON L3C 3W2 1.54km -
Chippawa Park
1st Ave (Laughlin Ave), Welland ON 2.78km -
Merritt Island
Welland ON 3.44km
-
CIBC
681 S Pelham Rd, Welland ON L3C 3C9 1.01km -
TD Bank
845 Niagara St, Welland ON L3C 1M4 2.35km -
TD Bank Financial Group
845 Niagara St, Welland ON L3C 1M4 2.35km
- 2 bath
- 3 bed
- 1500 sqft
139 Bridlewood Drive, Welland, Ontario • L3C 6H3 • 767 - N. Welland
- 2 bath
- 3 bed
- 1500 sqft
4 Cedarvale Crescent, Welland, Ontario • L3C 6V2 • 767 - N. Welland






















