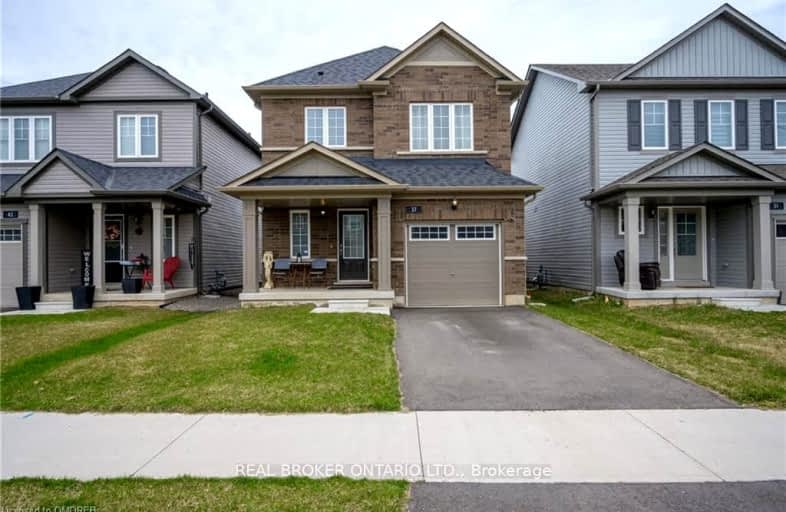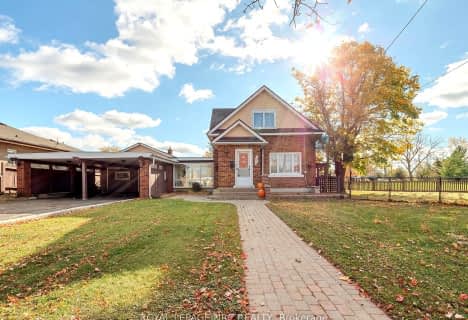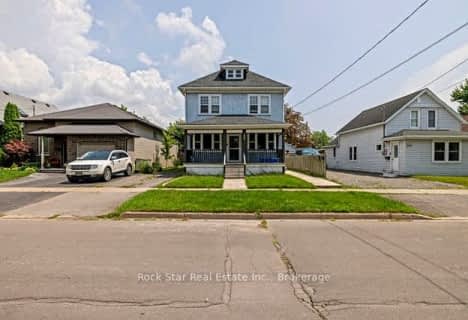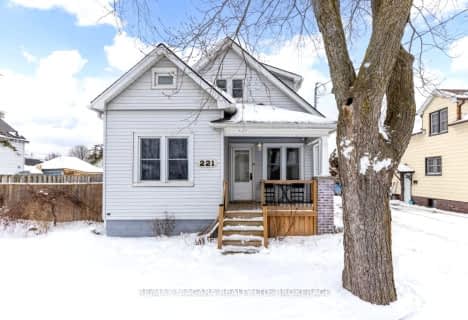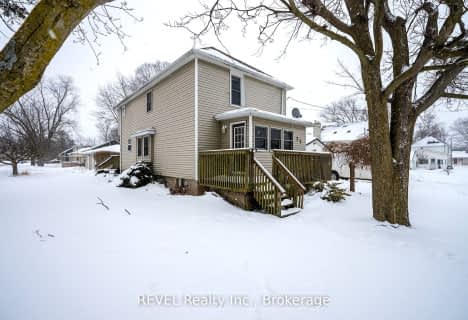Car-Dependent
- Almost all errands require a car.

École élémentaire Champlain
Elementary: PublicÉÉC Saint-François-d'Assise
Elementary: CatholicSt Augustine Catholic Elementary School
Elementary: CatholicSt Mary Catholic Elementary School
Elementary: CatholicPlymouth Public School
Elementary: PublicDiamond Trail Public School
Elementary: PublicÉcole secondaire Confédération
Secondary: PublicEastdale Secondary School
Secondary: PublicPort Colborne High School
Secondary: PublicÉSC Jean-Vanier
Secondary: CatholicLakeshore Catholic High School
Secondary: CatholicNotre Dame College School
Secondary: Catholic-
Elm Street Naturalization Site
Elm St, Port Colborne ON 2.94km -
Elm Street Dog Park
Port Colborne ON 3.04km -
Welland Leash Free Dog Park
Welland ON 3.54km
-
Scotiabank
354 Lincoln St, Welland ON L3B 4N4 4.22km -
RBC Royal Bank
41 E Main St (East Main St @ King St), Welland ON L3B 3W4 5.19km -
Scotiabank
38 E Main St, Welland ON L3B 3W3 5.22km
- 3 bath
- 3 bed
- 1500 sqft
91 Saint George Street, Welland, Ontario • L3C 5N3 • 772 - Broadway
- 2 bath
- 3 bed
- 1100 sqft
71 Commercial Street, Welland, Ontario • L3B 5Y8 • 773 - Lincoln/Crowland
- 2 bath
- 4 bed
- 2000 sqft
225 Chaffey Street, Welland, Ontario • L3B 2Y7 • 773 - Lincoln/Crowland
- 4 bath
- 4 bed
- 2000 sqft
52 Hildred Street, Welland, Ontario • L3B 0J9 • 773 - Lincoln/Crowland
- 4 bath
- 4 bed
- 2000 sqft
12 Hildred Street, Welland, Ontario • L3B 1H9 • 773 - Lincoln/Crowland
- 3 bath
- 4 bed
- 2000 sqft
72 Bradley Avenue, Welland, Ontario • L3B 0K1 • 773 - Lincoln/Crowland
