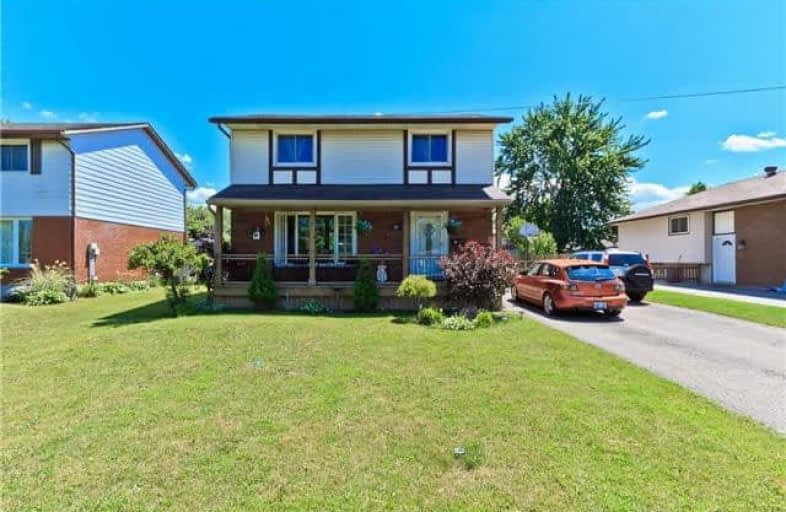Sold on Aug 12, 2017
Note: Property is not currently for sale or for rent.

-
Type: Detached
-
Style: 2-Storey
-
Lot Size: 55 x 11.46 Feet
-
Age: No Data
-
Taxes: $3,163 per year
-
Days on Site: 32 Days
-
Added: Sep 07, 2019 (1 month on market)
-
Updated:
-
Last Checked: 2 months ago
-
MLS®#: X3868759
-
Listed By: Sutton group realty systems inc., brokerage
Natural 4 Bedroom Home, Hardwood Floors, With New Roof 2016, Modern Kitchen With Breakfast Bar, Main Floor Family Room With Fire Place, 3 Baths, Huge Rear Yard, Finish Rec Room (Bsmt) Addition Has A Full Basement Storage, Large Storage Shed, Beautiful Front Porch, Newer Furnace And Ac, Electric Hook Up For Hot Tub Backyard Ready, Close To Niagara College, Schools, Shopping And Transportation. This Home Must Be Seen, Dont Delay To Visit It. It Wont Last!!
Extras
Fridge, Stove, Washer, Dryer, Hood Range, Ac Unit, Furnace Unit, Garden Shed, Electric Hook Up Ready For Hot Tub On Backyard.
Property Details
Facts for 37 Newleaf Crescent, Welland
Status
Days on Market: 32
Last Status: Sold
Sold Date: Aug 12, 2017
Closed Date: Sep 28, 2017
Expiry Date: Sep 30, 2017
Sold Price: $315,000
Unavailable Date: Aug 12, 2017
Input Date: Jul 11, 2017
Prior LSC: Listing with no contract changes
Property
Status: Sale
Property Type: Detached
Style: 2-Storey
Area: Welland
Availability Date: Tba
Inside
Bedrooms: 4
Bedrooms Plus: 1
Bathrooms: 3
Kitchens: 1
Rooms: 8
Den/Family Room: Yes
Air Conditioning: Central Air
Fireplace: Yes
Washrooms: 3
Building
Basement: Finished
Heat Type: Forced Air
Heat Source: Gas
Exterior: Brick
Water Supply: Municipal
Special Designation: Unknown
Parking
Driveway: Private
Garage Type: None
Covered Parking Spaces: 6
Total Parking Spaces: 6
Fees
Tax Year: 2017
Tax Legal Description: Lot 73 Plan M13
Taxes: $3,163
Land
Cross Street: Rice And Woodlawn Rd
Municipality District: Welland
Fronting On: East
Pool: None
Sewer: Sewers
Lot Depth: 11.46 Feet
Lot Frontage: 55 Feet
Additional Media
- Virtual Tour: http://www.homeviewphoto.info/37-newleaf-crescent.html
Rooms
Room details for 37 Newleaf Crescent, Welland
| Type | Dimensions | Description |
|---|---|---|
| Living Main | 3.36 x 5.08 | |
| Kitchen Main | 3.23 x 3.23 | |
| Dining Main | 2.90 x 3.52 | |
| Family Main | 3.61 x 5.79 | |
| Master 2nd | 3.42 x 4.19 | |
| 2nd Br 2nd | 3.00 x 3.20 | |
| 3rd Br 2nd | 2.70 x 3.32 | |
| 4th Br 2nd | 2.94 x 3.26 | |
| Rec Bsmt | 3.58 x 5.88 |
| XXXXXXXX | XXX XX, XXXX |
XXXX XXX XXXX |
$XXX,XXX |
| XXX XX, XXXX |
XXXXXX XXX XXXX |
$XXX,XXX |
| XXXXXXXX XXXX | XXX XX, XXXX | $315,000 XXX XXXX |
| XXXXXXXX XXXXXX | XXX XX, XXXX | $319,000 XXX XXXX |

École élémentaire Nouvel Horizon
Elementary: PublicQuaker Road Public School
Elementary: PublicÉÉC du Sacré-Coeur-Welland
Elementary: CatholicAlexander Kuska KSG Catholic Elementary School
Elementary: CatholicHoly Name Catholic Elementary School
Elementary: CatholicGordon Public School
Elementary: PublicÉcole secondaire Confédération
Secondary: PublicEastdale Secondary School
Secondary: PublicÉSC Jean-Vanier
Secondary: CatholicCentennial Secondary School
Secondary: PublicE L Crossley Secondary School
Secondary: PublicNotre Dame College School
Secondary: Catholic

