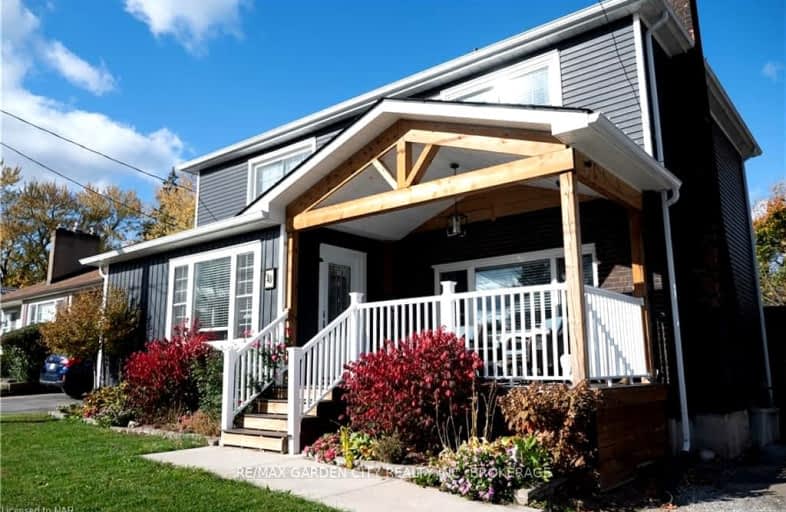Somewhat Walkable
- Some errands can be accomplished on foot.
Some Transit
- Most errands require a car.
Bikeable
- Some errands can be accomplished on bike.

Glendale Public School
Elementary: PublicSt Mary Catholic Elementary School
Elementary: CatholicRoss Public School
Elementary: PublicFitch Street Public School
Elementary: PublicPlymouth Public School
Elementary: PublicSt Kevin Catholic Elementary School
Elementary: CatholicÉcole secondaire Confédération
Secondary: PublicEastdale Secondary School
Secondary: PublicÉSC Jean-Vanier
Secondary: CatholicCentennial Secondary School
Secondary: PublicE L Crossley Secondary School
Secondary: PublicNotre Dame College School
Secondary: Catholic-
Merritt Island
Welland ON 0.4km -
Guerrilla Park
21 W Main St, Welland ON 0.91km -
Manchester Park
Welland ON 1.7km
-
Penfinancial Commercial Loans
247 E Main St, Welland ON L3B 3X1 0.74km -
Pen Financial
247 E Main St, Welland ON L3B 3X1 0.74km -
Penfinancial Credit Union
247 E Main St, Welland ON L3B 3X1 0.79km
- 2 bath
- 3 bed
- 1500 sqft
18 Topham Boulevard, Welland, Ontario • L3C 7E1 • 767 - N. Welland
- 2 bath
- 3 bed
- 1500 sqft
139 Bridlewood Drive, Welland, Ontario • L3C 6H3 • 767 - N. Welland
- 4 bath
- 4 bed
215 Southworth Street North, Welland, Ontario • L3B 1Z4 • 773 - Lincoln/Crowland














