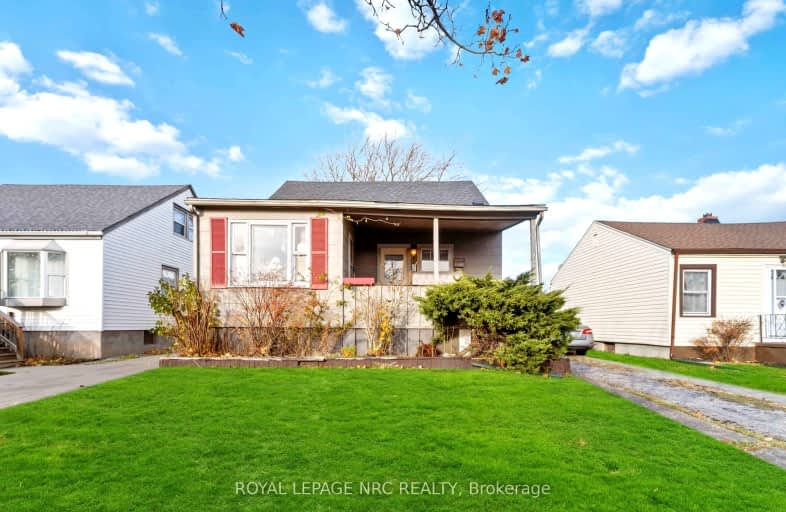
Video Tour
Somewhat Walkable
- Some errands can be accomplished on foot.
69
/100
Minimal Transit
- Almost all errands require a car.
24
/100
Bikeable
- Some errands can be accomplished on bike.
57
/100

École élémentaire Champlain
Elementary: Public
0.29 km
ÉÉC Saint-François-d'Assise
Elementary: Catholic
0.58 km
St Mary Catholic Elementary School
Elementary: Catholic
0.76 km
Plymouth Public School
Elementary: Public
0.85 km
Diamond Trail Public School
Elementary: Public
0.53 km
Princess Elizabeth Public School
Elementary: Public
0.90 km
École secondaire Confédération
Secondary: Public
1.64 km
Eastdale Secondary School
Secondary: Public
1.42 km
ÉSC Jean-Vanier
Secondary: Catholic
3.67 km
Centennial Secondary School
Secondary: Public
3.87 km
Lakeshore Catholic High School
Secondary: Catholic
9.07 km
Notre Dame College School
Secondary: Catholic
2.64 km
-
Welland Leash Free Dog Park
Welland ON 1.65km -
Fonthill Dog Park
Pelham ON 10.66km -
HH Knoll Lakeview Park
260 Sugarloaf St, Port Colborne ON L3K 2N7 10.94km
-
Scotiabank
354 Lincoln St, Welland ON L3B 4N4 0.7km -
RBC Royal Bank
41 E Main St (East Main St @ King St), Welland ON L3B 3W4 1.86km -
Keybiz Tactics Corp
262 Niagara St, Welland ON L3C 1K2 2.59km






