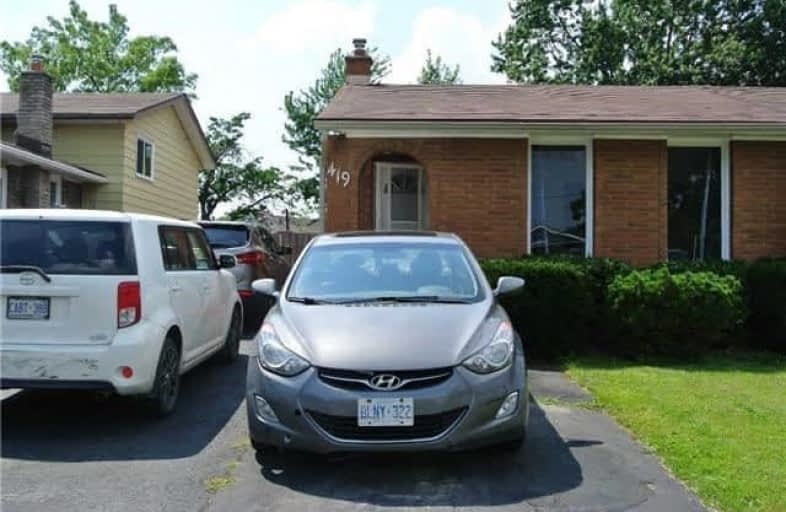Sold on Jan 01, 2018
Note: Property is not currently for sale or for rent.

-
Type: Semi-Detached
-
Style: Backsplit 3
-
Lot Size: 31 x 112 Feet
-
Age: No Data
-
Taxes: $2,639 per year
-
Days on Site: 14 Days
-
Added: Sep 07, 2019 (2 weeks on market)
-
Updated:
-
Last Checked: 2 months ago
-
MLS®#: X4009147
-
Listed By: Sun-east realty inc., brokerage
3+2Br Backsplit Semi, Investment Opportunity Across The Street From Niagara College, Perfect For Student Rental Or In-Law Suite, Totally Living Space Approx 1900 Sf , New Paint, A/C (2016), Newer Window, Perfect For First Time Buyer, Live And Rent
Extras
Seller And L/A Do Not Warrant Retrofit Status Of Basement ,Two Fridges, Two Stoves, All Elf , Washer ,Dryer Exclude: Iwater System, Move In Condition
Property Details
Facts for 419 First Avenue, Welland
Status
Days on Market: 14
Last Status: Sold
Sold Date: Jan 01, 2018
Closed Date: Jan 29, 2018
Expiry Date: Mar 06, 2018
Sold Price: $279,900
Unavailable Date: Jan 01, 2018
Input Date: Dec 18, 2017
Prior LSC: Listing with no contract changes
Property
Status: Sale
Property Type: Semi-Detached
Style: Backsplit 3
Area: Welland
Availability Date: Immed/Tba
Inside
Bedrooms: 3
Bedrooms Plus: 2
Bathrooms: 2
Kitchens: 1
Kitchens Plus: 1
Rooms: 6
Den/Family Room: No
Air Conditioning: Central Air
Fireplace: No
Washrooms: 2
Building
Basement: Apartment
Basement 2: Sep Entrance
Heat Type: Forced Air
Heat Source: Gas
Exterior: Brick
Exterior: Vinyl Siding
Water Supply: Municipal
Special Designation: Unknown
Parking
Driveway: Private
Garage Type: None
Covered Parking Spaces: 3
Total Parking Spaces: 3
Fees
Tax Year: 2017
Tax Legal Description: Pt Lt 139 Pl Ns17 As In R0715860 Welland
Taxes: $2,639
Land
Cross Street: First/Woodlawn
Municipality District: Welland
Fronting On: North
Pool: None
Sewer: Sewers
Lot Depth: 112 Feet
Lot Frontage: 31 Feet
Rooms
Room details for 419 First Avenue, Welland
| Type | Dimensions | Description |
|---|---|---|
| Kitchen Main | 10.00 x 9.00 | |
| Dining Main | 12.00 x 8.50 | |
| Living Main | 12.00 x 14.10 | |
| Master Main | 11.15 x 10.15 | |
| 2nd Br Main | 8.00 x 10.30 | |
| 3rd Br Main | 11.40 x 8.50 | |
| Kitchen Lower | - | |
| Br Lower | - | |
| Br Lower | - | |
| Rec Bsmt | - |
| XXXXXXXX | XXX XX, XXXX |
XXXX XXX XXXX |
$XXX,XXX |
| XXX XX, XXXX |
XXXXXX XXX XXXX |
$XXX,XXX | |
| XXXXXXXX | XXX XX, XXXX |
XXXXXXX XXX XXXX |
|
| XXX XX, XXXX |
XXXXXX XXX XXXX |
$XXX,XXX | |
| XXXXXXXX | XXX XX, XXXX |
XXXXXXX XXX XXXX |
|
| XXX XX, XXXX |
XXXXXX XXX XXXX |
$XXX,XXX |
| XXXXXXXX XXXX | XXX XX, XXXX | $279,900 XXX XXXX |
| XXXXXXXX XXXXXX | XXX XX, XXXX | $295,000 XXX XXXX |
| XXXXXXXX XXXXXXX | XXX XX, XXXX | XXX XXXX |
| XXXXXXXX XXXXXX | XXX XX, XXXX | $295,000 XXX XXXX |
| XXXXXXXX XXXXXXX | XXX XX, XXXX | XXX XXXX |
| XXXXXXXX XXXXXX | XXX XX, XXXX | $319,000 XXX XXXX |

Glendale Public School
Elementary: PublicRoss Public School
Elementary: PublicQuaker Road Public School
Elementary: PublicFitch Street Public School
Elementary: PublicAlexander Kuska KSG Catholic Elementary School
Elementary: CatholicSt Kevin Catholic Elementary School
Elementary: CatholicÉcole secondaire Confédération
Secondary: PublicEastdale Secondary School
Secondary: PublicÉSC Jean-Vanier
Secondary: CatholicCentennial Secondary School
Secondary: PublicE L Crossley Secondary School
Secondary: PublicNotre Dame College School
Secondary: Catholic- 1 bath
- 3 bed
- 1100 sqft
- 1 bath
- 3 bed
60 John Street, Welland, Ontario • L3B 3S3 • 768 - Welland Downtown




