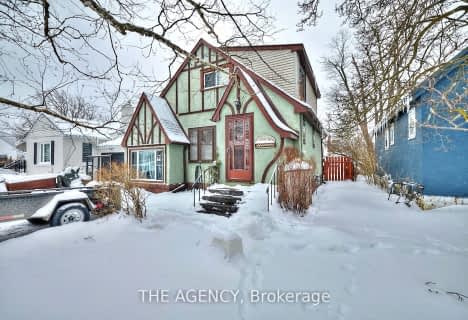
ÉIC Jean-Vanier
Elementary: CatholicÉcole élémentaire Nouvel Horizon
Elementary: PublicÉÉC du Sacré-Coeur-Welland
Elementary: CatholicAlexander Kuska KSG Catholic Elementary School
Elementary: CatholicHoly Name Catholic Elementary School
Elementary: CatholicGordon Public School
Elementary: PublicÉcole secondaire Confédération
Secondary: PublicEastdale Secondary School
Secondary: PublicÉSC Jean-Vanier
Secondary: CatholicCentennial Secondary School
Secondary: PublicE L Crossley Secondary School
Secondary: PublicNotre Dame College School
Secondary: Catholic- 3 bath
- 3 bed
- 1100 sqft
112 Dorothy Street, Welland, Ontario • L3B 3V9 • 768 - Welland Downtown






