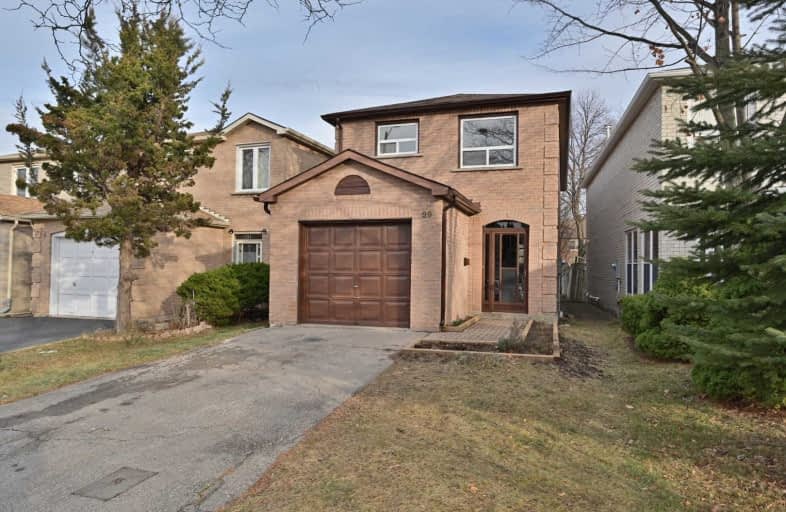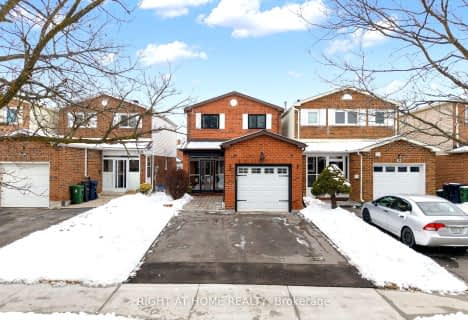
École élémentaire Laure-Rièse
Elementary: Public
1.01 km
St Benedict Catholic Elementary School
Elementary: Catholic
0.72 km
Prince of Peace Catholic School
Elementary: Catholic
0.67 km
Port Royal Public School
Elementary: Public
0.98 km
Banting and Best Public School
Elementary: Public
0.53 km
Wilclay Public School
Elementary: Public
0.19 km
Francis Libermann Catholic High School
Secondary: Catholic
2.77 km
Milliken Mills High School
Secondary: Public
2.03 km
Mary Ward Catholic Secondary School
Secondary: Catholic
2.59 km
Father Michael McGivney Catholic Academy High School
Secondary: Catholic
2.09 km
Albert Campbell Collegiate Institute
Secondary: Public
2.54 km
Middlefield Collegiate Institute
Secondary: Public
2.12 km










