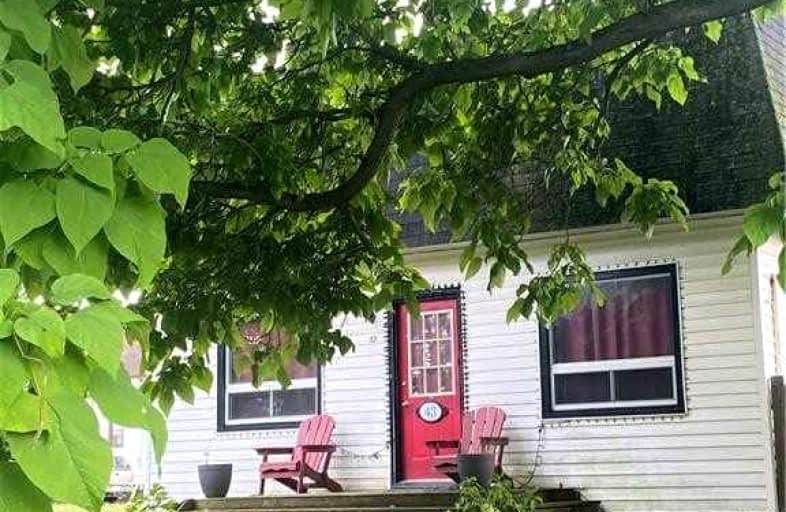
3D Walkthrough

École élémentaire Confédération
Elementary: Public
1.86 km
Glendale Public School
Elementary: Public
1.54 km
Ross Public School
Elementary: Public
1.21 km
St Andrew Catholic Elementary School
Elementary: Catholic
1.42 km
St Kevin Catholic Elementary School
Elementary: Catholic
0.89 km
Princess Elizabeth Public School
Elementary: Public
2.02 km
École secondaire Confédération
Secondary: Public
1.86 km
Eastdale Secondary School
Secondary: Public
2.02 km
ÉSC Jean-Vanier
Secondary: Catholic
0.93 km
Centennial Secondary School
Secondary: Public
2.39 km
E L Crossley Secondary School
Secondary: Public
7.81 km
Notre Dame College School
Secondary: Catholic
0.80 km





