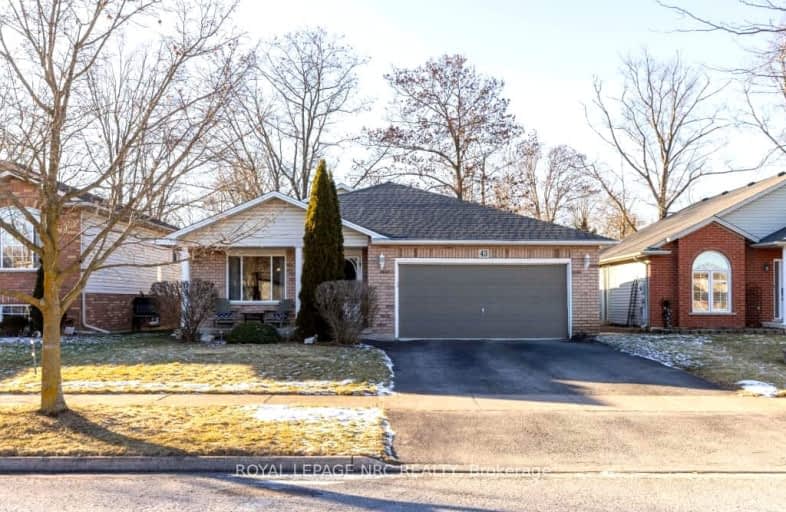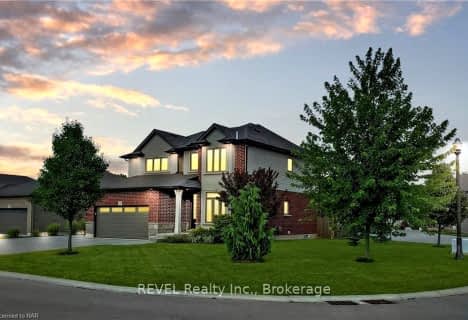
Car-Dependent
- Most errands require a car.
Minimal Transit
- Almost all errands require a car.
Somewhat Bikeable
- Most errands require a car.

ÉIC Jean-Vanier
Elementary: CatholicÉcole élémentaire Nouvel Horizon
Elementary: PublicFitch Street Public School
Elementary: PublicÉÉC du Sacré-Coeur-Welland
Elementary: CatholicHoly Name Catholic Elementary School
Elementary: CatholicGordon Public School
Elementary: PublicÉcole secondaire Confédération
Secondary: PublicEastdale Secondary School
Secondary: PublicÉSC Jean-Vanier
Secondary: CatholicCentennial Secondary School
Secondary: PublicE L Crossley Secondary School
Secondary: PublicNotre Dame College School
Secondary: Catholic-
Ball's Falls Conservation Area
250 Thorold Rd, Welland ON L3C 3W2 1.77km -
hatter Park
Welland ON 1.78km -
Welland Recreational Canal
Welland ON 3.09km
-
BMO Bank of Montreal
200 Fitch St, Welland ON L3C 4V9 2km -
Scotiabank
440 Niagara St, Welland ON L3C 1L5 3.07km -
Caisse Desjardins
637 Niagara St, Welland ON L3C 1L9 3.37km
- 2 bath
- 3 bed
- 1500 sqft
18 Topham Boulevard, Welland, Ontario • L3C 7E1 • 767 - N. Welland
- 2 bath
- 3 bed
- 1500 sqft
139 Bridlewood Drive, Welland, Ontario • L3C 6H3 • 767 - N. Welland





















