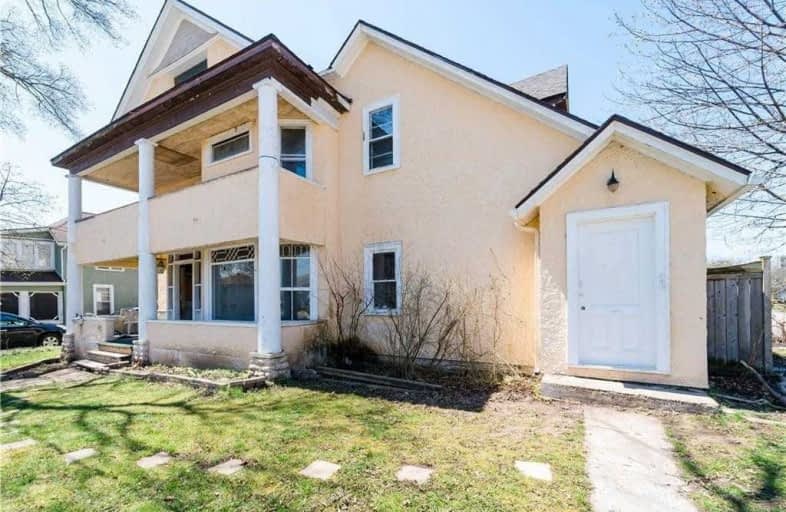
Glendale Public School
Elementary: Public
1.41 km
St Mary Catholic Elementary School
Elementary: Catholic
1.77 km
Ross Public School
Elementary: Public
0.62 km
Fitch Street Public School
Elementary: Public
0.66 km
Plymouth Public School
Elementary: Public
1.57 km
St Kevin Catholic Elementary School
Elementary: Catholic
0.86 km
École secondaire Confédération
Secondary: Public
2.51 km
Eastdale Secondary School
Secondary: Public
2.52 km
ÉSC Jean-Vanier
Secondary: Catholic
2.40 km
Centennial Secondary School
Secondary: Public
1.49 km
E L Crossley Secondary School
Secondary: Public
7.32 km
Notre Dame College School
Secondary: Catholic
0.83 km




