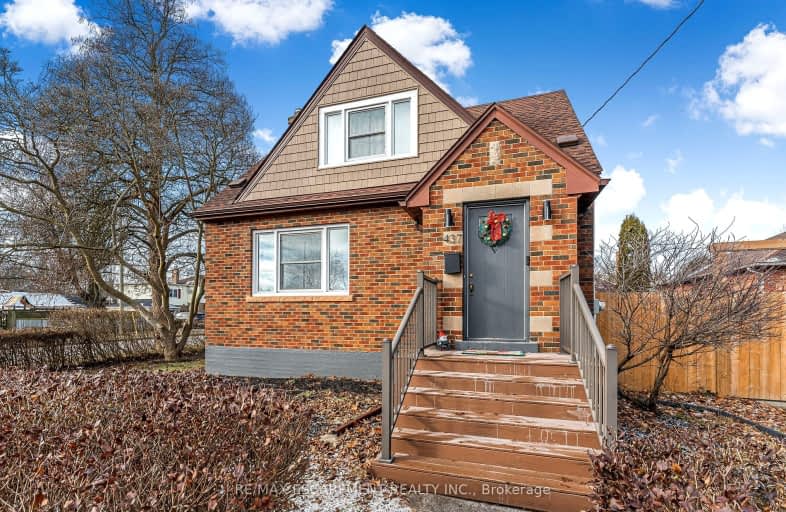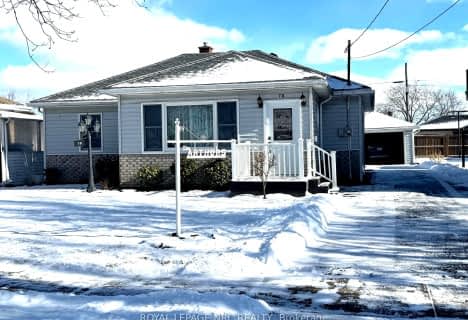Very Walkable
- Most errands can be accomplished on foot.
Some Transit
- Most errands require a car.
Bikeable
- Some errands can be accomplished on bike.

Glendale Public School
Elementary: PublicRoss Public School
Elementary: PublicQuaker Road Public School
Elementary: PublicFitch Street Public School
Elementary: PublicSt Kevin Catholic Elementary School
Elementary: CatholicHoly Name Catholic Elementary School
Elementary: CatholicÉcole secondaire Confédération
Secondary: PublicEastdale Secondary School
Secondary: PublicÉSC Jean-Vanier
Secondary: CatholicCentennial Secondary School
Secondary: PublicE L Crossley Secondary School
Secondary: PublicNotre Dame College School
Secondary: Catholic-
Merritt Island
Welland ON 1km -
Guerrilla Park
21 W Main St, Welland ON 1.33km -
Dover Court Park
Dover Crt (Dover Road), Welland ON 2.41km
-
Caisse Desjardins
637 Niagara St, Welland ON L3C 1L9 0.71km -
Caisse Populaire Sub-Ouest Ontario Inc
637 Niagara St, Welland ON L3C 1L9 0.72km -
RBC Royal Bank
709 Niagara St, Welland ON L3C 1M2 1.08km
- 2 bath
- 4 bed
- 1500 sqft
133 Lyons Avenue, Welland, Ontario • L3B 1M3 • 773 - Lincoln/Crowland
- 2 bath
- 3 bed
- 1100 sqft
46 Centennial Drive, Welland, Ontario • L3C 2M4 • 767 - N. Welland
- 2 bath
- 4 bed
434 Scholfield Avenue North, Welland, Ontario • L3B 1N2 • 768 - Welland Downtown






















