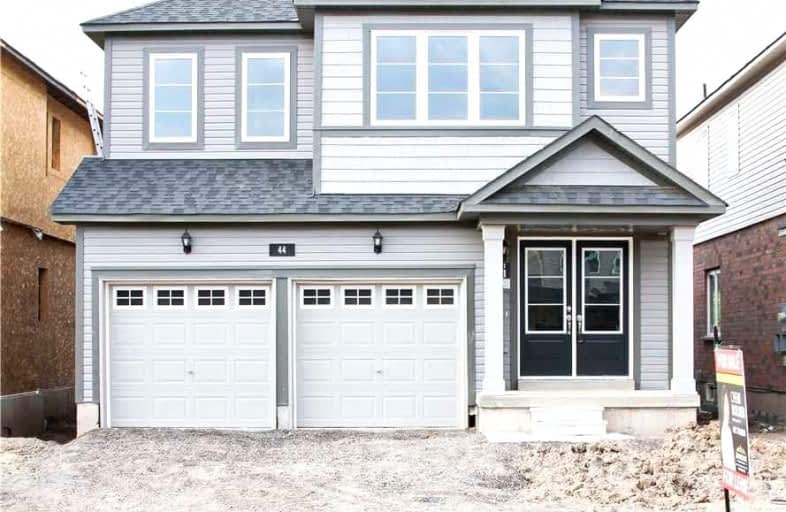Sold on Sep 02, 2021
Note: Property is not currently for sale or for rent.

-
Type: Detached
-
Style: 2-Storey
-
Size: 2500 sqft
-
Lot Size: 36.2 x 135 Feet
-
Age: New
-
Days on Site: 10 Days
-
Added: Aug 23, 2021 (1 week on market)
-
Updated:
-
Last Checked: 3 months ago
-
MLS®#: X5348157
-
Listed By: Homelife/miracle realty ltd, brokerage
Brand New House. 4 Bedroom, Detached House Move In Ready. Walking Distance To Beautiful Welland Canals And Backs Onto Green Space. Very Spacious And Lots Of Natural Light. Brand New Samsung (Stainless Steel) Appliances In The Kitchen. Roughed In For The Central Vac. Laundry Is On The 2nd Floor. Very Convenient. Brand New Samsung Front Loading Washer And Dryer. Just Move In And Enjoy.
Extras
Equipped With Cac. Access To Garage Through Inside Of The House. Short Drive To Niagara Falls. Falls View Casino And Niagara On The Lake. Niagara Outlet Mall.
Property Details
Facts for 44 Cottonwood Crescent, Welland
Status
Days on Market: 10
Last Status: Sold
Sold Date: Sep 02, 2021
Closed Date: Sep 24, 2021
Expiry Date: Jan 07, 2022
Sold Price: $810,000
Unavailable Date: Sep 02, 2021
Input Date: Aug 23, 2021
Property
Status: Sale
Property Type: Detached
Style: 2-Storey
Size (sq ft): 2500
Age: New
Area: Welland
Inside
Bedrooms: 4
Bathrooms: 3
Kitchens: 1
Rooms: 7
Den/Family Room: Yes
Air Conditioning: Central Air
Fireplace: No
Washrooms: 3
Building
Basement: Unfinished
Heat Type: Water
Heat Source: Gas
Exterior: Vinyl Siding
Water Supply: Municipal
Special Designation: Unknown
Parking
Driveway: Pvt Double
Garage Spaces: 2
Garage Type: Built-In
Covered Parking Spaces: 2
Total Parking Spaces: 4
Fees
Tax Year: 2021
Tax Legal Description: Lot-51 Plan 59M475 City Of Welland
Land
Cross Street: Kingsway & Forks Rd.
Municipality District: Welland
Fronting On: South
Parcel Number: 641320547
Pool: None
Sewer: Sewers
Lot Depth: 135 Feet
Lot Frontage: 36.2 Feet
Rooms
Room details for 44 Cottonwood Crescent, Welland
| Type | Dimensions | Description |
|---|---|---|
| Breakfast Main | - | |
| Kitchen Main | - | Stainless Steel Appl, B/I Dishwasher, Eat-In Kitchen |
| Great Rm Main | - | W/I Closet, Vinyl Floor |
| Master 2nd | - | 5 Pc Ensuite, W/I Closet, Broadloom |
| 2nd Br 2nd | - | B/I Shelves, Broadloom |
| 3rd Br 2nd | - | B/I Closet, Broadloom |
| 4th Br 2nd | - | B/I Closet, Broadloom |
| XXXXXXXX | XXX XX, XXXX |
XXXX XXX XXXX |
$XXX,XXX |
| XXX XX, XXXX |
XXXXXX XXX XXXX |
$XXX,XXX |
| XXXXXXXX XXXX | XXX XX, XXXX | $810,000 XXX XXXX |
| XXXXXXXX XXXXXX | XXX XX, XXXX | $829,900 XXX XXXX |

École élémentaire publique L'Héritage
Elementary: PublicChar-Lan Intermediate School
Elementary: PublicSt Peter's School
Elementary: CatholicHoly Trinity Catholic Elementary School
Elementary: CatholicÉcole élémentaire catholique de l'Ange-Gardien
Elementary: CatholicWilliamstown Public School
Elementary: PublicÉcole secondaire publique L'Héritage
Secondary: PublicCharlottenburgh and Lancaster District High School
Secondary: PublicSt Lawrence Secondary School
Secondary: PublicÉcole secondaire catholique La Citadelle
Secondary: CatholicHoly Trinity Catholic Secondary School
Secondary: CatholicCornwall Collegiate and Vocational School
Secondary: Public

