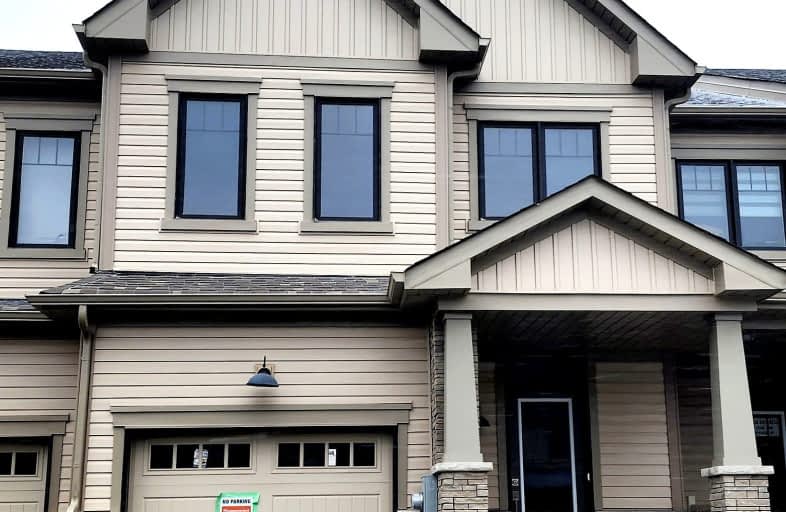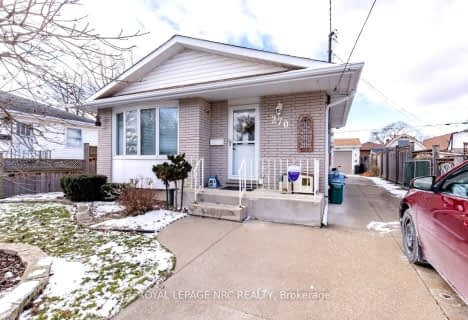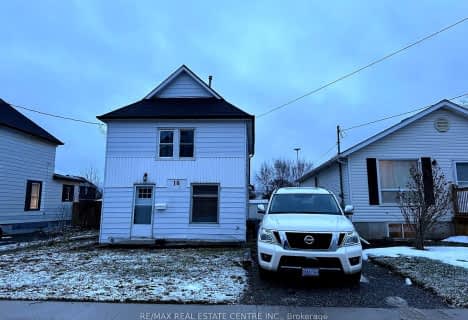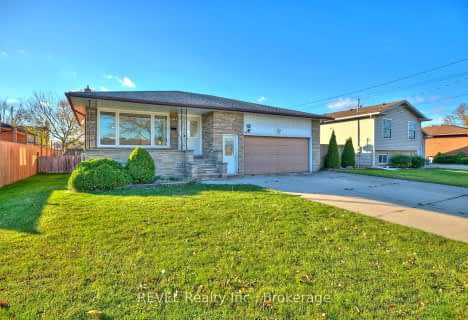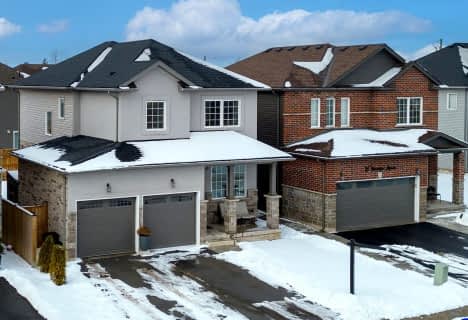Car-Dependent
- Almost all errands require a car.
No Nearby Transit
- Almost all errands require a car.
Somewhat Bikeable
- Most errands require a car.

École élémentaire Champlain
Elementary: PublicÉÉC Saint-François-d'Assise
Elementary: CatholicSt Augustine Catholic Elementary School
Elementary: CatholicSt Mary Catholic Elementary School
Elementary: CatholicPlymouth Public School
Elementary: PublicDiamond Trail Public School
Elementary: PublicÉcole secondaire Confédération
Secondary: PublicEastdale Secondary School
Secondary: PublicPort Colborne High School
Secondary: PublicÉSC Jean-Vanier
Secondary: CatholicLakeshore Catholic High School
Secondary: CatholicNotre Dame College School
Secondary: Catholic-
Elm Street Dog Park
Port Colborne ON 3.24km -
Welland Leash Free Dog Park
Welland ON 3.29km -
Memorial Park
405 Memorial Park Dr (Ontario Rd.), Welland ON L3B 1A5 3.34km
-
National Bank of Canada
469 E Main St, Welland ON L3B 3X7 5km -
Banque Nationale du Canada
469 E Main St, Welland ON L3B 3X7 5km -
Pen Financial
247 E Main St, Welland ON L3B 3X1 5.01km
- 2 bath
- 4 bed
- 2000 sqft
170 Iva Street, Welland, Ontario • L3B 1W6 • 773 - Lincoln/Crowland
- 3 bath
- 4 bed
- 1500 sqft
3 Caroline Street, Welland, Ontario • L3B 0J8 • 773 - Lincoln/Crowland
- 2 bath
- 3 bed
- 1100 sqft
137 Saint George Street, Welland, Ontario • L3C 5N7 • 772 - Broadway
- 1 bath
- 3 bed
- 1100 sqft
137 St. George Street, Welland, Ontario • L3C 5N7 • 772 - Broadway
