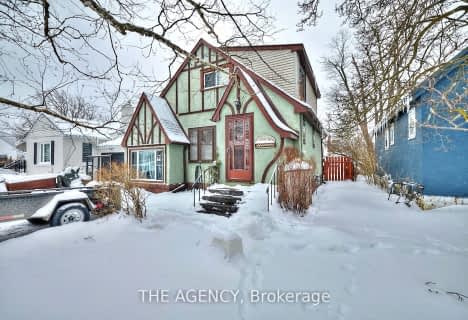
ÉIC Jean-Vanier
Elementary: Catholic
1.96 km
École élémentaire Nouvel Horizon
Elementary: Public
1.29 km
ÉÉC du Sacré-Coeur-Welland
Elementary: Catholic
1.66 km
Alexander Kuska KSG Catholic Elementary School
Elementary: Catholic
1.18 km
Holy Name Catholic Elementary School
Elementary: Catholic
1.69 km
Gordon Public School
Elementary: Public
0.63 km
École secondaire Confédération
Secondary: Public
4.81 km
Eastdale Secondary School
Secondary: Public
4.87 km
ÉSC Jean-Vanier
Secondary: Catholic
3.49 km
Centennial Secondary School
Secondary: Public
0.95 km
E L Crossley Secondary School
Secondary: Public
4.89 km
Notre Dame College School
Secondary: Catholic
2.62 km




