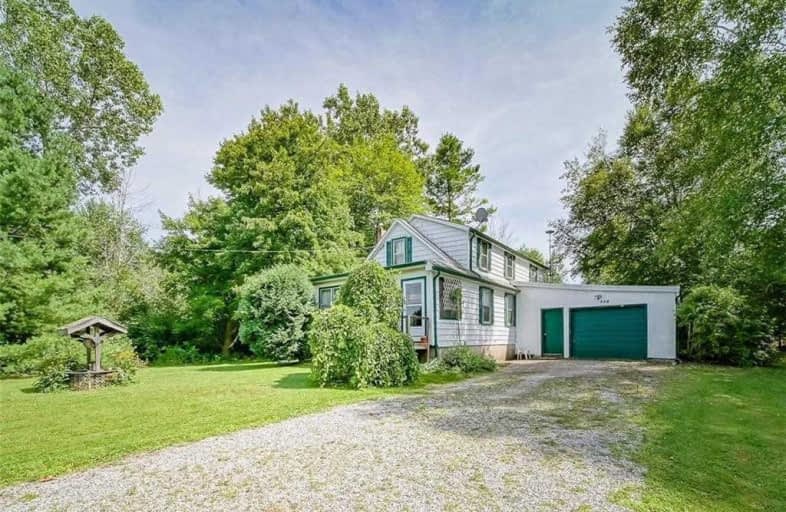Sold on Aug 02, 2020
Note: Property is not currently for sale or for rent.

-
Type: Detached
-
Style: 1 1/2 Storey
-
Size: 1100 sqft
-
Lot Size: 300 x 300 Feet
-
Age: 51-99 years
-
Taxes: $3,643 per year
-
Days on Site: 5 Days
-
Added: Jul 28, 2020 (5 days on market)
-
Updated:
-
Last Checked: 2 months ago
-
MLS®#: X4849119
-
Listed By: Re/max niagara realty ltd., brokerage
Sitting On 2 Acre Lot, 3 Bed, 1 Bath, 1.5 Storey Home Surrounded By Mature Trees & Set Back From Road, Has Privacy And Is Quiet. Great Opportunity For Your Own Cosmetic Touches Or Knock Down & Start New! Step Into Bright Enclosed Front Porch & Through The Front Door To Find Main Floor Dining Rm, Living Rm, Eat-In Kitchen, Bdrm &4 Pc Bath. Upstairs Has 2 Additional Bdrms & Den. Lower Level Is Full & Unfinished. Single Car Garage. Newer A/C (Approx. 2 Yrs)
Extras
Fridge, Stove, Washer & Dryer Included
Property Details
Facts for 448 Chantler Road, Welland
Status
Days on Market: 5
Last Status: Sold
Sold Date: Aug 02, 2020
Closed Date: Aug 20, 2020
Expiry Date: Oct 31, 2020
Sold Price: $435,000
Unavailable Date: Aug 02, 2020
Input Date: Jul 29, 2020
Property
Status: Sale
Property Type: Detached
Style: 1 1/2 Storey
Size (sq ft): 1100
Age: 51-99
Area: Welland
Availability Date: Immediate
Inside
Bedrooms: 3
Bathrooms: 1
Kitchens: 1
Rooms: 8
Den/Family Room: No
Air Conditioning: Central Air
Fireplace: No
Washrooms: 1
Building
Basement: Full
Basement 2: Unfinished
Heat Type: Forced Air
Heat Source: Oil
Exterior: Alum Siding
Exterior: Stucco/Plaster
Water Supply: Municipal
Special Designation: Unknown
Parking
Driveway: Pvt Double
Garage Spaces: 2
Garage Type: Attached
Covered Parking Spaces: 4
Total Parking Spaces: 5
Fees
Tax Year: 2020
Tax Legal Description: Pt Lt 8 Con 13 Pelham As In Bb92764; Pelham
Taxes: $3,643
Land
Cross Street: Corner Of Chantler R
Municipality District: Welland
Fronting On: South
Parcel Number: 640280248
Pool: None
Sewer: Sewers
Lot Depth: 300 Feet
Lot Frontage: 300 Feet
Zoning: A
Rooms
Room details for 448 Chantler Road, Welland
| Type | Dimensions | Description |
|---|---|---|
| Kitchen Main | 4.09 x 2.90 | |
| Dining Main | 2.95 x 2.87 | |
| Living Main | 5.33 x 2.77 | |
| Br Main | 5.99 x 2.64 | |
| Bathroom Main | - | 4 Pc Bath |
| Br 2nd | 4.11 x 3.40 | |
| Br 2nd | 4.50 x 3.25 | |
| Den 2nd | 3.51 x 4.06 |
| XXXXXXXX | XXX XX, XXXX |
XXXX XXX XXXX |
$XXX,XXX |
| XXX XX, XXXX |
XXXXXX XXX XXXX |
$XXX,XXX |
| XXXXXXXX XXXX | XXX XX, XXXX | $435,000 XXX XXXX |
| XXXXXXXX XXXXXX | XXX XX, XXXX | $449,900 XXX XXXX |

ÉIC Jean-Vanier
Elementary: CatholicWellington Heights Public School
Elementary: PublicSt Ann Catholic Elementary School
Elementary: CatholicPelham Centre Public School
Elementary: PublicA K Wigg Public School
Elementary: PublicGordon Public School
Elementary: PublicÉcole secondaire Confédération
Secondary: PublicEastdale Secondary School
Secondary: PublicÉSC Jean-Vanier
Secondary: CatholicCentennial Secondary School
Secondary: PublicE L Crossley Secondary School
Secondary: PublicNotre Dame College School
Secondary: Catholic

