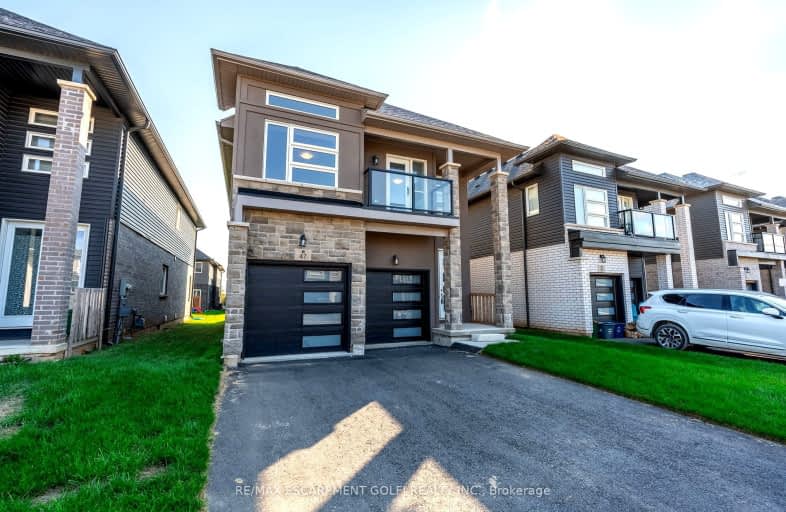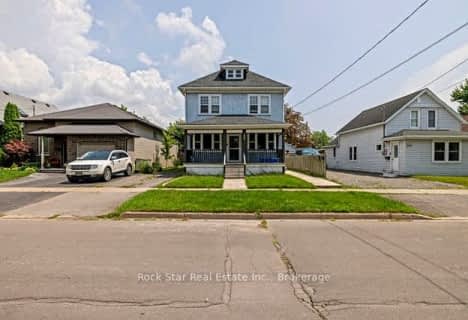
Car-Dependent
- Most errands require a car.
Minimal Transit
- Almost all errands require a car.
Somewhat Bikeable
- Most errands require a car.

École élémentaire Champlain
Elementary: PublicÉÉC Saint-François-d'Assise
Elementary: CatholicSt Mary Catholic Elementary School
Elementary: CatholicPlymouth Public School
Elementary: PublicDiamond Trail Public School
Elementary: PublicPrincess Elizabeth Public School
Elementary: PublicÉcole secondaire Confédération
Secondary: PublicEastdale Secondary School
Secondary: PublicÉSC Jean-Vanier
Secondary: CatholicCentennial Secondary School
Secondary: PublicLakeshore Catholic High School
Secondary: CatholicNotre Dame College School
Secondary: Catholic-
Trappers Sports Bar
279 King Street, Welland, ON L3B 3J9 2.23km -
PAPA’S GRILL
490 East Main Street, Welland, ON R1A 1W3 2.47km -
Taris On the Water
25 W Main Street, Welland, ON L3C 1H8 2.77km
-
Tim Hortons
845 Ontario Road, Welland, ON L3B 5E2 0.66km -
Tim Hortons
360 Lincoln St, Welland, ON L3B 4N4 1.51km -
Tim Hortons
990 East Main St, Welland, ON L3B 3Z3 2.51km
-
Planet Fitness
835 Ontario Road, Welland, ON L3B 5V6 0.79km -
X Fitness
44 Division Street, Welland, ON L3B 3Z6 2.58km -
Modern Vision Mixed Martial Arts
800 Niagara Street, Unit KK1, Welland, ON L3C 5Z4 5.01km
-
Rexall Drug Stores
838 Ontario Road, Welland, ON L3B 5E2 0.66km -
Welland Medical Pharmacy
570 King Street, Welland, ON L3B 3L2 1.69km -
Rexall Drug Store
399 King Street, Welland, ON L3B 3K4 2.04km
-
Golden Grill IV Family Restaurant & Tavern
1009 Ontario Road, Welland, ON L3B 5E5 0.46km -
Tiffany's Variety & Takeout
601 Southworth Street S, Welland, ON L3B 2A2 0.5km -
Tiffany's Variety & Take Out
601 Southworth Street S, Welland, ON L3B 2A2 0.42km
-
Seaway Mall
800 Niagara Street, Welland, ON L3C 1M3 5.11km -
Canadian Tire
158 Primeway Drive, Welland, ON L3B 0A1 4.49km -
Dollar Tree
E2-102 Primeway Drive, Store 40070, Welland Smart Centre, Welland, ON L3B 0A1 4.73km
-
FreshCo
835 Ontario Road, Welland, ON L3B 5V6 0.77km -
Celi & Presti
390 Crowland Avenue, Welland, ON L3B 1X7 1.44km -
Girard's No Frills
390 Lincoln Street E, Welland, ON L3B 4N4 1.63km
-
LCBO
102 Primeway Drive, Welland, ON L3B 0A1 4.81km -
LCBO
7481 Oakwood Drive, Niagara Falls, ON 13.95km -
LCBO
5389 Ferry Street, Niagara Falls, ON L2G 1R9 17.81km
-
Northend Mobility
301 Aqueduct Street, Welland, ON L3C 1C9 3.89km -
Camo Gas Repair
457 Fitch Street, Welland, ON L3C 4W7 4.58km -
Phil's Auto Service
416 Main Street W, Port Colborne, ON L3K 3W1 8.41km
-
Cineplex Odeon Welland Cinemas
800 Niagara Street, Seaway Mall, Welland, ON L3C 5Z4 5.01km -
Can View Drive-In
1956 Highway 20, Fonthill, ON L0S 1E0 10.25km -
Cineplex Odeon Niagara Square Cinemas
7555 Montrose Road, Niagara Falls, ON L2H 2E9 13.66km
-
Welland Public Libray-Main Branch
50 The Boardwalk, Welland, ON L3B 6J1 2.71km -
Libraries
3763 Main Street, Niagara Falls, ON L2G 6B3 17.53km -
Niagara Falls Public Library
4848 Victoria Avenue, Niagara Falls, ON L2E 4C5 19.6km
-
Welland County General Hospital
65 3rd St, Welland, ON L3B 1.72km -
LifeLabs
477 King St, Ste 103, Welland, ON L3B 3K4 1.98km -
Primary Care Niagara
800 Niagara Street N, Suite G1, Welland, ON L3C 5Z4 5.21km
- 3 bath
- 7 bed
- 2500 sqft
79 Burgar Street, Welland, Ontario • L3B 2S9 • 768 - Welland Downtown
- 2 bath
- 4 bed
- 2000 sqft
225 Chaffey Street, Welland, Ontario • L3B 2Y7 • 773 - Lincoln/Crowland
- 3 bath
- 4 bed
- 1500 sqft
194 Iva Street, Welland, Ontario • L3B 1W6 • 773 - Lincoln/Crowland
- — bath
- — bed
- — sqft
38-40 First Street, Welland, Ontario • L3B 4R9 • 773 - Lincoln/Crowland
- 4 bath
- 4 bed
215 Southworth Street North, Welland, Ontario • L3B 1Z4 • 773 - Lincoln/Crowland
- 4 bath
- 4 bed
- 2000 sqft
52 Hildred Street, Welland, Ontario • L3B 0J9 • 773 - Lincoln/Crowland
- 4 bath
- 4 bed
- 2000 sqft
12 Hildred Street, Welland, Ontario • L3B 1H9 • 773 - Lincoln/Crowland
- 3 bath
- 4 bed
- 2000 sqft
72 Bradley Avenue, Welland, Ontario • L3B 0K1 • 773 - Lincoln/Crowland













