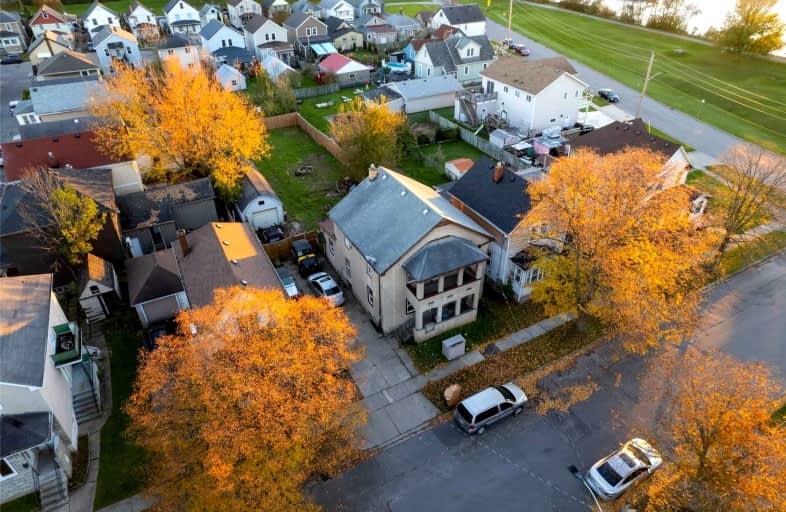
Video Tour

École élémentaire Champlain
Elementary: Public
1.57 km
St Augustine Catholic Elementary School
Elementary: Catholic
1.29 km
St Mary Catholic Elementary School
Elementary: Catholic
0.68 km
Fitch Street Public School
Elementary: Public
2.00 km
Plymouth Public School
Elementary: Public
0.85 km
Diamond Trail Public School
Elementary: Public
1.59 km
École secondaire Confédération
Secondary: Public
2.66 km
Eastdale Secondary School
Secondary: Public
2.51 km
ÉSC Jean-Vanier
Secondary: Catholic
3.93 km
Centennial Secondary School
Secondary: Public
3.13 km
Lakeshore Catholic High School
Secondary: Catholic
9.16 km
Notre Dame College School
Secondary: Catholic
2.50 km



