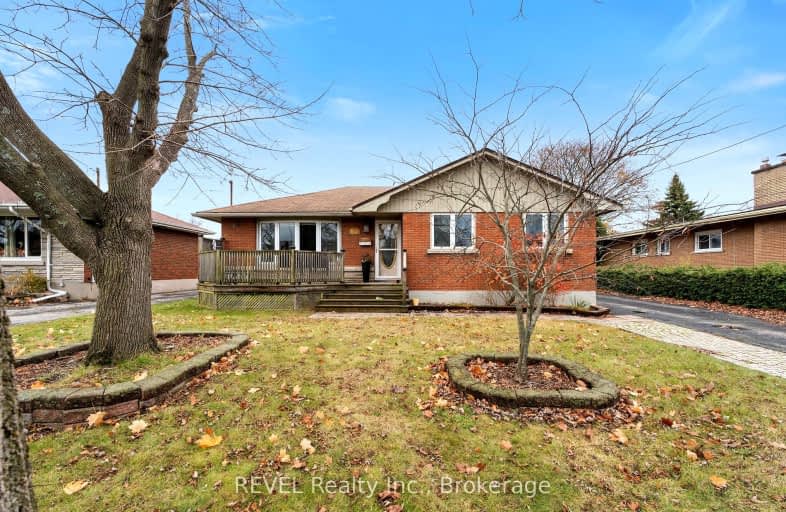
Somewhat Walkable
- Some errands can be accomplished on foot.
Minimal Transit
- Almost all errands require a car.
Bikeable
- Some errands can be accomplished on bike.

ÉIC Jean-Vanier
Elementary: CatholicFitch Street Public School
Elementary: PublicÉÉC du Sacré-Coeur-Welland
Elementary: CatholicAlexander Kuska KSG Catholic Elementary School
Elementary: CatholicHoly Name Catholic Elementary School
Elementary: CatholicGordon Public School
Elementary: PublicÉcole secondaire Confédération
Secondary: PublicEastdale Secondary School
Secondary: PublicÉSC Jean-Vanier
Secondary: CatholicCentennial Secondary School
Secondary: PublicE L Crossley Secondary School
Secondary: PublicNotre Dame College School
Secondary: Catholic-
Hooker Street Park
Welland ON 2.17km -
Welland Recreational Canal
Welland ON 2.31km -
Merritt Island
Welland ON 2.56km
-
CIBC
681 S Pelham Rd, Welland ON L3C 3C9 1.11km -
Keybiz Tactics Corp
262 Niagara St, Welland ON L3C 1K2 2.05km -
Caisse Populaire Sub-Ouest Ontario Inc
637 Niagara St, Welland ON L3C 1L9 2.42km
- 2 bath
- 3 bed
- 1100 sqft
46 Centennial Drive, Welland, Ontario • L3C 2M4 • 767 - N. Welland













