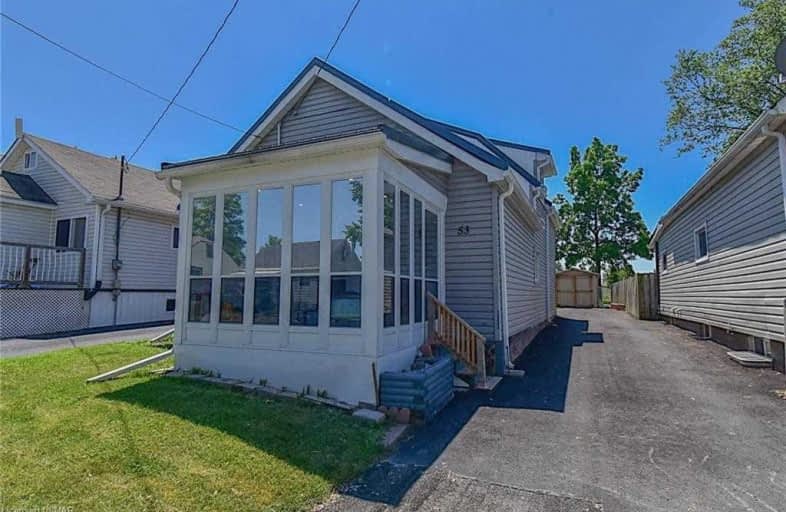Sold on Jun 28, 2021
Note: Property is not currently for sale or for rent.

-
Type: Detached
-
Style: 1 1/2 Storey
-
Size: 1100 sqft
-
Lot Size: 35 x 123 Feet
-
Age: 51-99 years
-
Taxes: $2,440 per year
-
Days on Site: 3 Days
-
Added: Jun 25, 2021 (3 days on market)
-
Updated:
-
Last Checked: 2 months ago
-
MLS®#: X5287329
-
Listed By: Royal lepage nrc realty, brokerage
Built In 1930 Is This 1.5 Storey Home Featuring 4 Bedrooms One On The Main And Three Upstairs, 1 Bathroom With Jetted Tub And Separate Shower Located On The Main Floor, Open Concept Living/Dining/Kitchen, Main Floor Laundry And Sunroom. No Basement But Crawl Space Access From Inside (Located Under The Stairs In A Storage Closet). Over The Past 5 Years The Current Owner Has Treated This Home With Several Updates Including The Metal Roof In 2018, Central Air,
Extras
Sunroom And The Addition Of 2 Large Sheds For Your Storage Needs. Centrally Located Close To Shopping, Dining, Highway Access, And The Welland River With Walking And Biking Paths, With No Rear Neighbors.
Property Details
Facts for 53 Almond Street, Welland
Status
Days on Market: 3
Last Status: Sold
Sold Date: Jun 28, 2021
Closed Date: Jul 28, 2021
Expiry Date: Sep 30, 2021
Sold Price: $398,000
Unavailable Date: Jun 28, 2021
Input Date: Jun 25, 2021
Prior LSC: Listing with no contract changes
Property
Status: Sale
Property Type: Detached
Style: 1 1/2 Storey
Size (sq ft): 1100
Age: 51-99
Area: Welland
Availability Date: Flexible
Assessment Amount: $150,000
Assessment Year: 2021
Inside
Bedrooms: 4
Bathrooms: 1
Kitchens: 1
Rooms: 10
Den/Family Room: No
Air Conditioning: Central Air
Fireplace: No
Laundry Level: Main
Washrooms: 1
Building
Basement: Crawl Space
Basement 2: Unfinished
Heat Type: Forced Air
Heat Source: Gas
Exterior: Vinyl Siding
Water Supply: Municipal
Special Designation: Unknown
Other Structures: Garden Shed
Parking
Driveway: Private
Garage Type: None
Covered Parking Spaces: 3
Total Parking Spaces: 3
Fees
Tax Year: 2020
Tax Legal Description: Lt 34 Pl 606 ; Welland
Taxes: $2,440
Highlights
Feature: River/Stream
Feature: School
Land
Cross Street: Ross Street Or River
Municipality District: Welland
Fronting On: South
Parcel Number: 644220043
Pool: None
Sewer: Sewers
Lot Depth: 123 Feet
Lot Frontage: 35 Feet
Acres: < .50
Zoning: Rl2
Rooms
Room details for 53 Almond Street, Welland
| Type | Dimensions | Description |
|---|---|---|
| Kitchen Main | 3.61 x 4.88 | |
| Living Main | 3.61 x 7.01 | |
| Br Main | 2.87 x 2.87 | |
| Laundry Main | 2.01 x 2.57 | |
| Sunroom Main | 3.12 x 2.51 | |
| Mudroom Main | 4.06 x 2.29 | |
| Br 2nd | 4.04 x 3.28 | W/I Closet |
| Br 2nd | 3.25 x 2.57 | |
| Br 2nd | 3.05 x 3.56 |
| XXXXXXXX | XXX XX, XXXX |
XXXX XXX XXXX |
$XXX,XXX |
| XXX XX, XXXX |
XXXXXX XXX XXXX |
$XXX,XXX |
| XXXXXXXX XXXX | XXX XX, XXXX | $398,000 XXX XXXX |
| XXXXXXXX XXXXXX | XXX XX, XXXX | $344,900 XXX XXXX |

École élémentaire Confédération
Elementary: PublicGlendale Public School
Elementary: PublicRoss Public School
Elementary: PublicSt Andrew Catholic Elementary School
Elementary: CatholicSt Kevin Catholic Elementary School
Elementary: CatholicPrincess Elizabeth Public School
Elementary: PublicÉcole secondaire Confédération
Secondary: PublicEastdale Secondary School
Secondary: PublicÉSC Jean-Vanier
Secondary: CatholicCentennial Secondary School
Secondary: PublicE L Crossley Secondary School
Secondary: PublicNotre Dame College School
Secondary: Catholic- — bath
- — bed
- — sqft
34 Empire Street, Welland, Ontario • L3B 2L2 • 773 - Lincoln/Crowland



