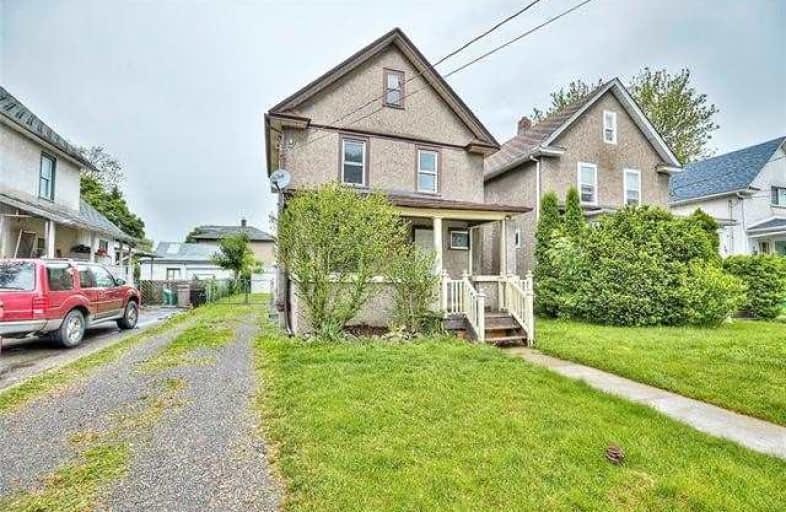Sold on Jun 23, 2019
Note: Property is not currently for sale or for rent.

-
Type: Detached
-
Style: 2-Storey
-
Size: 1100 sqft
-
Lot Size: 35 x 120 Feet
-
Age: 51-99 years
-
Taxes: $1,979 per year
-
Days on Site: 9 Days
-
Added: Sep 07, 2019 (1 week on market)
-
Updated:
-
Last Checked: 2 months ago
-
MLS®#: X4486709
-
Listed By: Royal lepage nrc realty, brokerage
Perfect For First Time Home Buyers Or As An Investment! This Solid And Well-Maintained 3 Bed, 1 Bath Two-Storey W/Stucco Exterior, Hardwood Flooring, Newer Windows On Upper Level And All Windows Capped Is An Excellent Affordable Investment. It Boasts Many Updates Such As: Furnace & Owned Hot Water Tank (2011), Newer Ac, Roof (2013), Replaced Front And Back Doors, Rebuilt Stairs, Repainted (All In 2013).
Extras
Enjoy The Large Covered Front Porch Or Rear Wood Deck, Fully Fenced Yard And Room To Build A Detached Garage! Close To Parks, Greenspace And The River!
Property Details
Facts for 54 Evan Street, Welland
Status
Days on Market: 9
Last Status: Sold
Sold Date: Jun 23, 2019
Closed Date: Jul 05, 2019
Expiry Date: Nov 30, 2019
Sold Price: $210,000
Unavailable Date: Jun 23, 2019
Input Date: Jun 14, 2019
Prior LSC: Listing with no contract changes
Property
Status: Sale
Property Type: Detached
Style: 2-Storey
Size (sq ft): 1100
Age: 51-99
Area: Welland
Availability Date: Immediate
Assessment Amount: $123,750
Assessment Year: 2019
Inside
Bedrooms: 3
Bathrooms: 1
Kitchens: 1
Rooms: 8
Den/Family Room: No
Air Conditioning: Central Air
Fireplace: No
Washrooms: 1
Building
Basement: Full
Basement 2: Part Fin
Heat Type: Forced Air
Heat Source: Gas
Exterior: Other
Exterior: Stucco/Plaster
Water Supply: Municipal
Special Designation: Unknown
Parking
Driveway: Private
Garage Type: None
Covered Parking Spaces: 2
Total Parking Spaces: 2
Fees
Tax Year: 2019
Tax Legal Description: Lt 4 Pl 599; Welland
Taxes: $1,979
Land
Cross Street: River Road To Evan
Municipality District: Welland
Fronting On: North
Pool: None
Sewer: Sewers
Lot Depth: 120 Feet
Lot Frontage: 35 Feet
Acres: < .50
Zoning: Rm2
Rooms
Room details for 54 Evan Street, Welland
| Type | Dimensions | Description |
|---|---|---|
| Living Main | 3.56 x 4.95 | |
| Dining Main | 3.94 x 3.12 | |
| Kitchen Main | 2.54 x 3.94 | |
| Mudroom Main | 1.88 x 1.22 | |
| Master 2nd | 2.62 x 3.91 | |
| Br 2nd | 2.01 x 3.91 | |
| Br 2nd | 3.91 x 2.51 | |
| Bathroom 2nd | - | 4 Pc Bath |
| Rec Bsmt | 4.83 x 3.25 |
| XXXXXXXX | XXX XX, XXXX |
XXXX XXX XXXX |
$XXX,XXX |
| XXX XX, XXXX |
XXXXXX XXX XXXX |
$XXX,XXX |
| XXXXXXXX XXXX | XXX XX, XXXX | $210,000 XXX XXXX |
| XXXXXXXX XXXXXX | XXX XX, XXXX | $199,900 XXX XXXX |

St Mary Catholic Elementary School
Elementary: CatholicRoss Public School
Elementary: PublicSt Andrew Catholic Elementary School
Elementary: CatholicPlymouth Public School
Elementary: PublicSt Kevin Catholic Elementary School
Elementary: CatholicPrincess Elizabeth Public School
Elementary: PublicÉcole secondaire Confédération
Secondary: PublicEastdale Secondary School
Secondary: PublicÉSC Jean-Vanier
Secondary: CatholicCentennial Secondary School
Secondary: PublicE L Crossley Secondary School
Secondary: PublicNotre Dame College School
Secondary: Catholic

