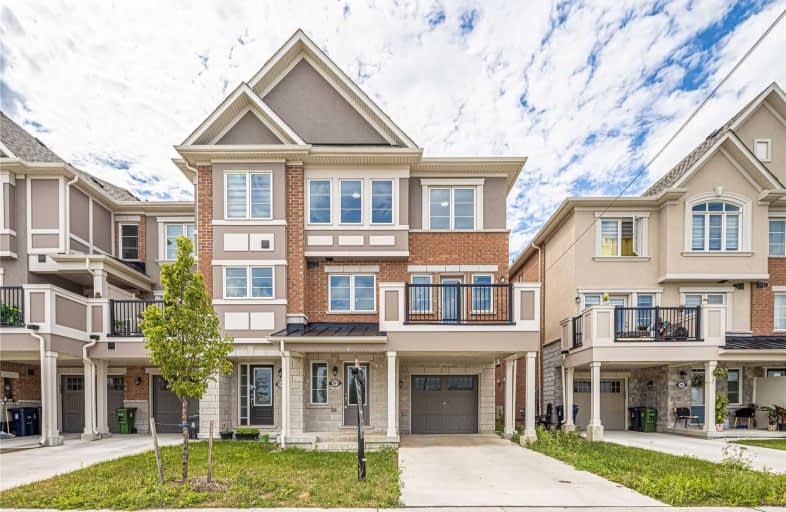
J G Workman Public School
Elementary: PublicSt Joachim Catholic School
Elementary: CatholicGeneral Brock Public School
Elementary: PublicDanforth Gardens Public School
Elementary: PublicRegent Heights Public School
Elementary: PublicOur Lady of Fatima Catholic School
Elementary: CatholicCaring and Safe Schools LC3
Secondary: PublicSouth East Year Round Alternative Centre
Secondary: PublicScarborough Centre for Alternative Studi
Secondary: PublicBirchmount Park Collegiate Institute
Secondary: PublicJean Vanier Catholic Secondary School
Secondary: CatholicSATEC @ W A Porter Collegiate Institute
Secondary: Public- 4 bath
- 3 bed
- 1500 sqft
36 Lily Cup Avenue, Toronto, Ontario • M1L 0H4 • Clairlea-Birchmount
- 4 bath
- 3 bed
- 1500 sqft
35 Bell Estate Road, Toronto, Ontario • M1L 0E2 • Clairlea-Birchmount








