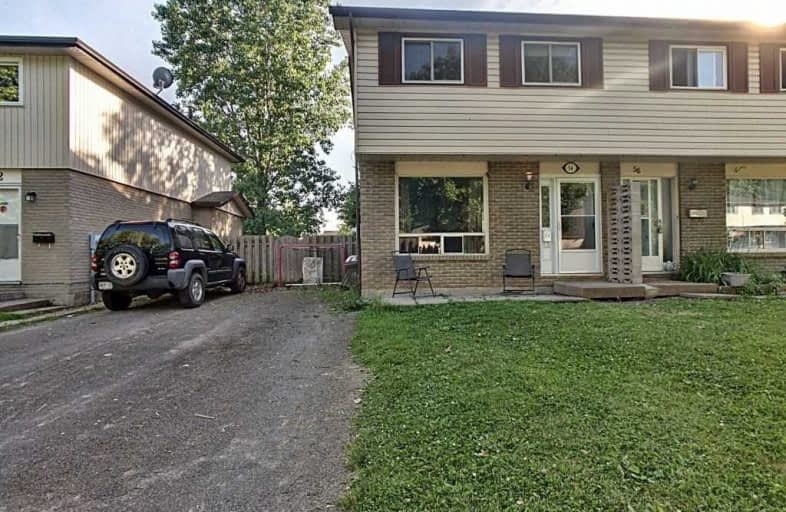Sold on Jul 24, 2019
Note: Property is not currently for sale or for rent.

-
Type: Semi-Detached
-
Style: 2-Storey
-
Size: 1100 sqft
-
Lot Size: 27.5 x 150.04 Feet
-
Age: No Data
-
Taxes: $2,175 per year
-
Days on Site: 20 Days
-
Added: Sep 07, 2019 (2 weeks on market)
-
Updated:
-
Last Checked: 2 months ago
-
MLS®#: X4506894
-
Listed By: Purplebricks, brokerage
Semidetached Two Storey Residential Home. Enclosed Large Backyard With Mature Trees,Backing Onto Public Bicycle And Walkway.Close To Niagara College,Welland Hospital,Several Parks And Public Schools,Also Several Amenities Close By. Newly Renovated Basement To Add To The Living Space. Several Appliances Available,(Fridge,Stove,Washer/Dryer)
Property Details
Facts for 54 Silvan Drive, Welland
Status
Days on Market: 20
Last Status: Sold
Sold Date: Jul 24, 2019
Closed Date: Aug 15, 2019
Expiry Date: Nov 03, 2019
Sold Price: $270,000
Unavailable Date: Jul 24, 2019
Input Date: Jul 04, 2019
Property
Status: Sale
Property Type: Semi-Detached
Style: 2-Storey
Size (sq ft): 1100
Area: Welland
Availability Date: Flex
Inside
Bedrooms: 3
Bathrooms: 1
Kitchens: 1
Rooms: 5
Den/Family Room: No
Air Conditioning: Central Air
Fireplace: No
Laundry Level: Lower
Central Vacuum: N
Washrooms: 1
Building
Basement: Finished
Heat Type: Forced Air
Heat Source: Gas
Exterior: Brick
Exterior: Vinyl Siding
Water Supply: Municipal
Special Designation: Unknown
Parking
Driveway: Mutual
Garage Type: None
Covered Parking Spaces: 2
Total Parking Spaces: 2
Fees
Tax Year: 2019
Tax Legal Description: Pcl 10-2 Sec M36; Pt Lt 10 Pl M36, Pt 18 59R1907 ;
Taxes: $2,175
Land
Cross Street: Woodlawn & Silvan
Municipality District: Welland
Fronting On: West
Pool: None
Sewer: Sewers
Lot Depth: 150.04 Feet
Lot Frontage: 27.5 Feet
Acres: < .50
Rooms
Room details for 54 Silvan Drive, Welland
| Type | Dimensions | Description |
|---|---|---|
| Kitchen Main | 3.40 x 4.98 | |
| Living Main | 3.89 x 5.18 | |
| Master 2nd | 3.45 x 4.42 | |
| 3rd Br 2nd | 2.54 x 2.97 | |
| Other Bsmt | 2.74 x 3.28 | |
| Rec Bsmt | 3.81 x 5.03 |
| XXXXXXXX | XXX XX, XXXX |
XXXX XXX XXXX |
$XXX,XXX |
| XXX XX, XXXX |
XXXXXX XXX XXXX |
$XXX,XXX |
| XXXXXXXX XXXX | XXX XX, XXXX | $270,000 XXX XXXX |
| XXXXXXXX XXXXXX | XXX XX, XXXX | $269,900 XXX XXXX |

ÉIC Jean-Vanier
Elementary: CatholicÉcole élémentaire Nouvel Horizon
Elementary: PublicÉÉC du Sacré-Coeur-Welland
Elementary: CatholicAlexander Kuska KSG Catholic Elementary School
Elementary: CatholicHoly Name Catholic Elementary School
Elementary: CatholicGordon Public School
Elementary: PublicÉcole secondaire Confédération
Secondary: PublicEastdale Secondary School
Secondary: PublicÉSC Jean-Vanier
Secondary: CatholicCentennial Secondary School
Secondary: PublicE L Crossley Secondary School
Secondary: PublicNotre Dame College School
Secondary: Catholic

