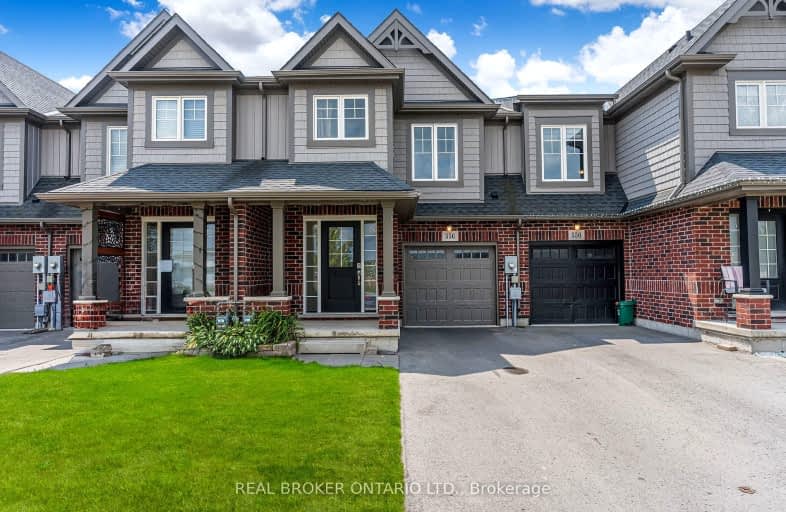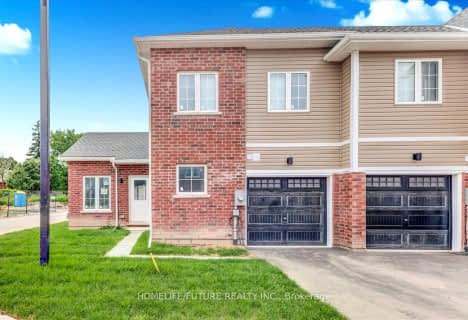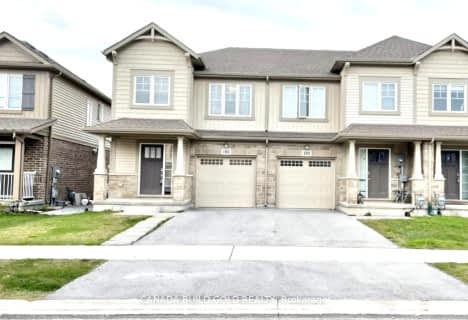
ÉIC Jean-Vanier
Elementary: CatholicSt Augustine Catholic Elementary School
Elementary: CatholicFitch Street Public School
Elementary: PublicÉÉC du Sacré-Coeur-Welland
Elementary: CatholicHoly Name Catholic Elementary School
Elementary: CatholicGordon Public School
Elementary: PublicÉcole secondaire Confédération
Secondary: PublicEastdale Secondary School
Secondary: PublicÉSC Jean-Vanier
Secondary: CatholicCentennial Secondary School
Secondary: PublicE L Crossley Secondary School
Secondary: PublicNotre Dame College School
Secondary: Catholic-
Ball's Falls Conservation Area
250 Thorold Rd, Welland ON L3C 3W2 2.4km -
Chippawa Park
1st Ave (Laughlin Ave), Welland ON 2.54km -
Hooker Street Park
Welland ON 2.7km
-
BMO Bank of Montreal
200 Fitch St, Welland ON L3C 4V9 2.13km -
CIBC
681 S Pelham Rd, Welland ON L3C 3C9 2.25km -
RBC Royal Bank
41 E Main St (East Main St @ King St), Welland ON L3B 3W4 3.26km
- 3 bath
- 3 bed
- 1100 sqft
204 Sunflower Place, Welland, Ontario • L3C 0H9 • 770 - West Welland












