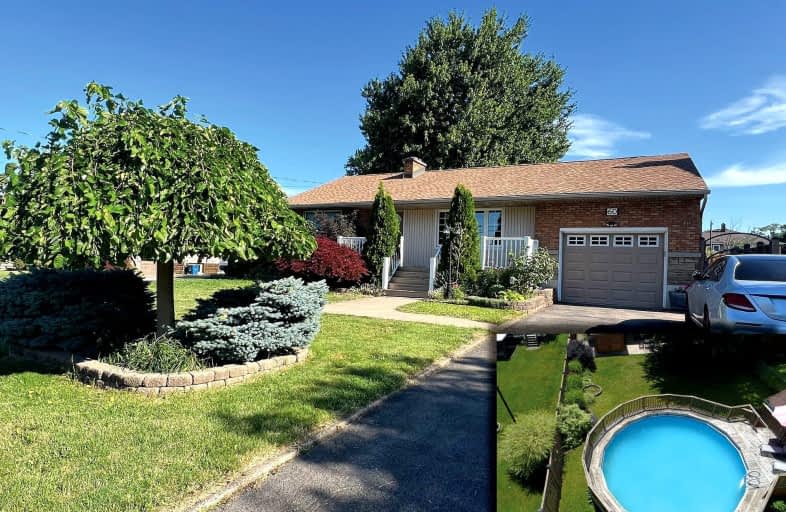Very Walkable
- Most errands can be accomplished on foot.
Some Transit
- Most errands require a car.
Bikeable
- Some errands can be accomplished on bike.

École élémentaire Champlain
Elementary: PublicÉÉC Saint-François-d'Assise
Elementary: CatholicSt Mary Catholic Elementary School
Elementary: CatholicPlymouth Public School
Elementary: PublicDiamond Trail Public School
Elementary: PublicPrincess Elizabeth Public School
Elementary: PublicÉcole secondaire Confédération
Secondary: PublicEastdale Secondary School
Secondary: PublicÉSC Jean-Vanier
Secondary: CatholicCentennial Secondary School
Secondary: PublicLakeshore Catholic High School
Secondary: CatholicNotre Dame College School
Secondary: Catholic-
Skating Park
Welland ON 0.33km -
Station Park
King St, Welland ON 0.52km -
Hooker Street Park
Welland ON 0.99km
-
Scotiabank
354 Lincoln St, Welland ON L3B 4N4 0.96km -
RBC Royal Bank
41 E Main St (East Main St @ King St), Welland ON L3B 3W4 1.2km -
HSBC ATM
247 E Main St, Welland ON L3B 3X1 1.41km
- 2 bath
- 4 bed
- 1500 sqft
133 Lyons Avenue, Welland, Ontario • L3B 1M3 • 773 - Lincoln/Crowland
- 2 bath
- 3 bed
- 1100 sqft
46 Centennial Drive, Welland, Ontario • L3C 2M4 • 767 - N. Welland
- 2 bath
- 4 bed
434 Scholfield Avenue North, Welland, Ontario • L3B 1N2 • 768 - Welland Downtown














