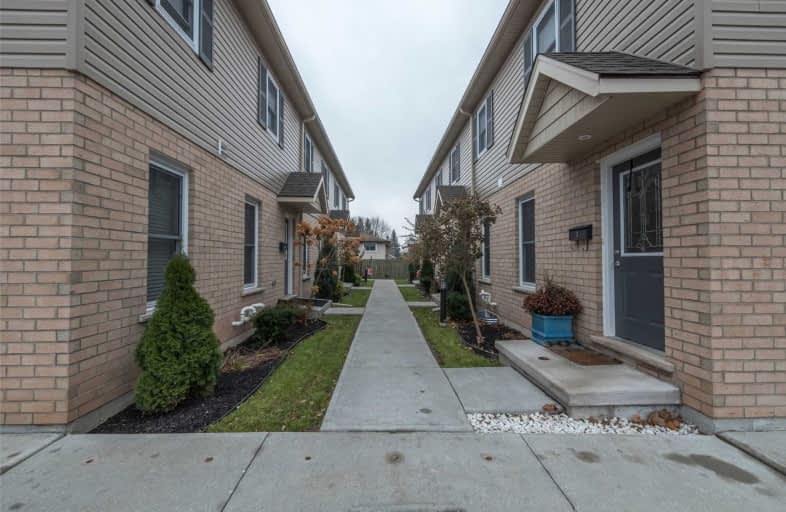Sold on Jul 19, 2020
Note: Property is not currently for sale or for rent.

-
Type: Multiplex
-
Style: 2-Storey
-
Lot Size: 138.49 x 315.66 Feet
-
Age: 0-5 years
-
Taxes: $23,384 per year
-
Days on Site: 44 Days
-
Added: Jun 05, 2020 (1 month on market)
-
Updated:
-
Last Checked: 2 months ago
-
MLS®#: X4782212
-
Listed By: Svn rock advisors inc., brokerage
100% Leased Fully Stabilized 14 Town Homes Complex In Prime North Welland Location, Minutes To Niagara College, Conveniences & Highway 406. Completed Sep 2015. All 3 Bed, 2 Full Bath Units, Open Concept, Vaulted Ceilings, In Unit Laundry, Each Unit Has Private Deck/Patio & Full Unfinished Basement. Separate Utility Metres, Tenants Pay All Utilities. Assigned Tenant/Visitor Parkings. Excellent Tenant Profile, Achieves Highest Rent On Turnover.
Extras
14 Fridges, Stoves, Dishwashers, Washers, Dryers. Storage Shed. Water Heaters Are Rented And Tenants Pay The Rent. Below Market Avg Rent Of $1,541/- Offers 14% Upside Based On Market Rent Of $1,750/- Per Month!
Property Details
Facts for 778 Clare Avenue, Welland
Status
Days on Market: 44
Last Status: Sold
Sold Date: Jul 19, 2020
Closed Date: Nov 05, 2020
Expiry Date: Sep 04, 2020
Sold Price: $4,225,000
Unavailable Date: Jul 19, 2020
Input Date: Jun 05, 2020
Property
Status: Sale
Property Type: Multiplex
Style: 2-Storey
Age: 0-5
Area: Welland
Availability Date: 30-90 Days
Assessment Amount: $1,462,000
Assessment Year: 2016
Inside
Bedrooms: 3
Bathrooms: 2
Kitchens: 1
Rooms: 42
Den/Family Room: Yes
Air Conditioning: Central Air
Fireplace: No
Laundry Level: Main
Washrooms: 2
Utilities
Electricity: Yes
Gas: Yes
Cable: Yes
Telephone: Yes
Building
Basement: Full
Basement 2: Unfinished
Heat Type: Forced Air
Heat Source: Gas
Exterior: Stone
Exterior: Vinyl Siding
Elevator: N
UFFI: No
Energy Certificate: N
Green Verification Status: N
Water Supply: Municipal
Special Designation: Unknown
Other Structures: Garden Shed
Parking
Driveway: Private
Garage Type: Other
Total Parking Spaces: 29
Fees
Tax Year: 2019
Tax Legal Description: Blk A Pl M60, Subject To An Easement Over Blk
Taxes: $23,384
Highlights
Feature: Fenced Yard
Feature: Park
Feature: Place Of Worship
Feature: Public Transit
Feature: Rec Centre
Feature: School
Land
Cross Street: Woodlawn Rd / Clare
Municipality District: Welland
Fronting On: West
Parcel Number: 643950019
Pool: None
Sewer: Sewers
Lot Depth: 315.66 Feet
Lot Frontage: 138.49 Feet
Lot Irregularities: Irregular, Total Plot
Zoning: Rm3
| XXXXXXXX | XXX XX, XXXX |
XXXX XXX XXXX |
$X,XXX,XXX |
| XXX XX, XXXX |
XXXXXX XXX XXXX |
$X,XXX,XXX | |
| XXXXXXXX | XXX XX, XXXX |
XXXXXXX XXX XXXX |
|
| XXX XX, XXXX |
XXXXXX XXX XXXX |
$X,XXX,XXX | |
| XXXXXXXX | XXX XX, XXXX |
XXXXXXX XXX XXXX |
|
| XXX XX, XXXX |
XXXXXX XXX XXXX |
$X,XXX,XXX |
| XXXXXXXX XXXX | XXX XX, XXXX | $4,225,000 XXX XXXX |
| XXXXXXXX XXXXXX | XXX XX, XXXX | $4,490,000 XXX XXXX |
| XXXXXXXX XXXXXXX | XXX XX, XXXX | XXX XXXX |
| XXXXXXXX XXXXXX | XXX XX, XXXX | $4,490,000 XXX XXXX |
| XXXXXXXX XXXXXXX | XXX XX, XXXX | XXX XXXX |
| XXXXXXXX XXXXXX | XXX XX, XXXX | $4,690,000 XXX XXXX |

ÉIC Jean-Vanier
Elementary: CatholicÉcole élémentaire Nouvel Horizon
Elementary: PublicÉÉC du Sacré-Coeur-Welland
Elementary: CatholicAlexander Kuska KSG Catholic Elementary School
Elementary: CatholicHoly Name Catholic Elementary School
Elementary: CatholicGordon Public School
Elementary: PublicÉcole secondaire Confédération
Secondary: PublicEastdale Secondary School
Secondary: PublicÉSC Jean-Vanier
Secondary: CatholicCentennial Secondary School
Secondary: PublicE L Crossley Secondary School
Secondary: PublicNotre Dame College School
Secondary: Catholic

