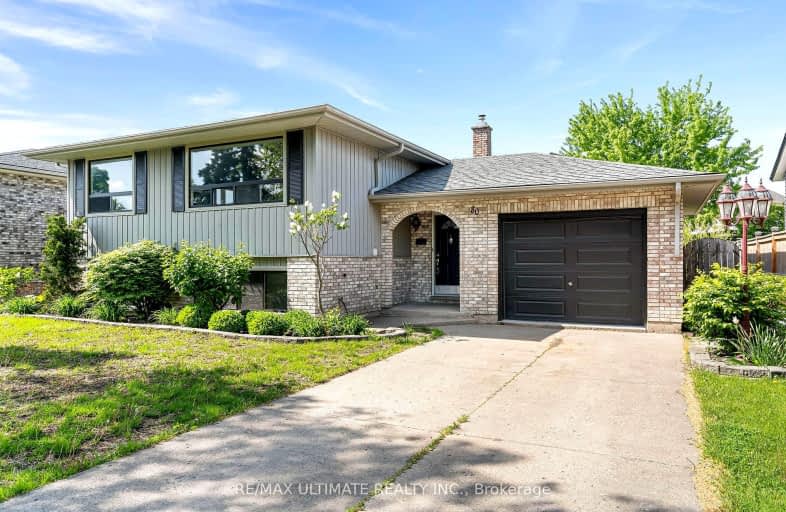Car-Dependent
- Almost all errands require a car.
Minimal Transit
- Almost all errands require a car.
Somewhat Bikeable
- Most errands require a car.

ÉIC Jean-Vanier
Elementary: CatholicSt Augustine Catholic Elementary School
Elementary: CatholicFitch Street Public School
Elementary: PublicÉÉC du Sacré-Coeur-Welland
Elementary: CatholicHoly Name Catholic Elementary School
Elementary: CatholicGordon Public School
Elementary: PublicÉcole secondaire Confédération
Secondary: PublicEastdale Secondary School
Secondary: PublicÉSC Jean-Vanier
Secondary: CatholicCentennial Secondary School
Secondary: PublicE L Crossley Secondary School
Secondary: PublicNotre Dame College School
Secondary: Catholic-
Tailgates
200 Fitch Street, Unit 8, Welland, ON L3C 4V9 0.68km -
Taris On the Water
25 W Main Street, Welland, ON L3C 1H8 1.57km -
Handlebar Hanks Roadhouse
30 Rice Road, Welland, ON L3C 5Y6 1.62km
-
Cafe Amalia
445 Thorold Road, Welland, ON L3C 3W7 1.55km -
Tim Hortons
30 Rice Rd, Welland, ON L3C 5Y6 1.62km -
The Black Sheep Lounge
64 Niagara Street, Welland, ON L3C 1H9 1.65km
-
Synergy Fitness
6045 Transit Rd E 47.11km
-
Rexall Drug Store
399 King Street, Welland, ON L3B 3K4 1.84km -
Welland Medical Pharmacy
570 King Street, Welland, ON L3B 3L2 2.19km -
Rexall Drug Stores
838 Ontario Road, Welland, ON L3B 5E2 3.2km
-
Tailgates
200 Fitch Street, Unit 8, Welland, ON L3C 4V9 0.68km -
Mexican Taco Zone
2 Riverside Drive, Welland, ON L3C 5C7 1.03km -
Antonio's
95 Lincoln Street, Welland, ON L3C 5J7 1.31km
-
Shoppers Drug Mart
Seaway Mall, 800 Niagara St N, Welland, ON L3C 5Z4 3.39km -
Shoe Warehouse
800 Niagara St, Unit J6, Welland, ON L3C 5Z4 3.39km -
Dollarama
800 Niagara Street, Welland, ON L3C 5Z4 3.39km
-
Pupo's Super Market
195 Maple Ave, Welland, ON L3C 5G6 1.05km -
Sobeys
609 South Pelham Road, Welland, ON L3C 3C7 1.97km -
Girard's No Frills
390 Lincoln Street E, Welland, ON L3B 4N4 2.67km
-
LCBO
102 Primeway Drive, Welland, ON L3B 0A1 4.56km -
LCBO
7481 Oakwood Drive, Niagara Falls, ON 15.02km -
LCBO
5389 Ferry Street, Niagara Falls, ON L2G 1R9 18.9km
-
Camo Gas Repair
457 Fitch Street, Welland, ON L3C 4W7 0.72km -
Williams Kool Heat
67 River Road, Welland, ON L3B 2R7 2.29km -
Northend Mobility
301 Aqueduct Street, Welland, ON L3C 1C9 2.37km
-
Cineplex Odeon Welland Cinemas
800 Niagara Street, Seaway Mall, Welland, ON L3C 5Z4 3.31km -
Can View Drive-In
1956 Highway 20, Fonthill, ON L0S 1E0 8.91km -
Cineplex Odeon Niagara Square Cinemas
7555 Montrose Road, Niagara Falls, ON L2H 2E9 14.59km
-
Welland Public Libray-Main Branch
50 The Boardwalk, Welland, ON L3B 6J1 1.88km -
Libraries
3763 Main Street, Niagara Falls, ON L2G 6B3 19.46km -
Niagara Falls Public Library
4848 Victoria Avenue, Niagara Falls, ON L2E 4C5 20.57km
-
Welland County General Hospital
65 3rd St, Welland, ON L3B 2.15km -
LifeLabs
477 King St, Ste 103, Welland, ON L3B 3K4 1.89km -
Primary Care Niagara
800 Niagara Street N, Suite G1, Welland, ON L3C 5Z4 3.48km
-
Chippawa Park
1st Ave (Laughlin Ave), Welland ON 1.16km -
Hooker Street Park
Welland ON 1.34km -
Welland Recreational Canal
Welland ON 1.47km
-
Garden City Entrepreneurs
39 Division St, Welland ON L3B 3Z5 1.83km -
Keybiz Tactics Corp
262 Niagara St, Welland ON L3C 1K2 1.84km -
BMO Bank of Montreal
131 E Main St, Welland ON L3B 3W5 2.06km
- 2 bath
- 3 bed
- 1500 sqft
139 Bridlewood Drive, Welland, Ontario • L3C 6H3 • 767 - N. Welland
- 4 bath
- 4 bed
215 Southworth Street North, Welland, Ontario • L3B 1Z4 • 773 - Lincoln/Crowland






















