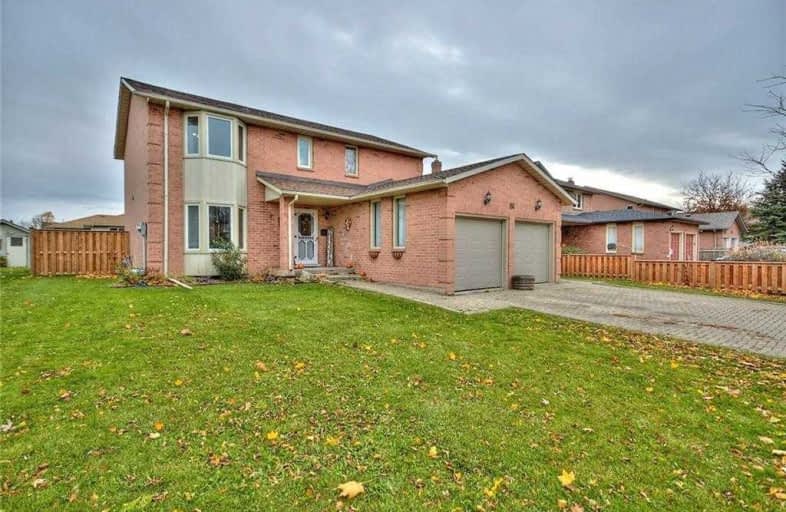Sold on Jan 09, 2020
Note: Property is not currently for sale or for rent.

-
Type: Detached
-
Style: 2-Storey
-
Size: 2000 sqft
-
Lot Size: 60 x 115 Feet
-
Age: 31-50 years
-
Taxes: $4,650 per year
-
Days on Site: 66 Days
-
Added: Nov 04, 2019 (2 months on market)
-
Updated:
-
Last Checked: 2 months ago
-
MLS®#: X4625588
-
Listed By: Royal lepage nrc realty, brokerage
Great North Welland Location For This All Brick Large 4+1 Bedroom 3.5 Bathroom 2 Story Home. Over 2200 Sq Ft With Large Rooms; Formal Dining And Living Rooms; Eat In Kitchen With Sliding Doors To New Deck And Nicely Landscaped Fully Fenced Yard; Main Floor Laundry; Attached Double Garage; Newer Roof (2018); Basement Partially Finished With Another Bedroom And New Bathroom. Great Family Home In A Nice Neighbourhood.
Property Details
Facts for 80 Northwood Drive, Welland
Status
Days on Market: 66
Last Status: Sold
Sold Date: Jan 09, 2020
Closed Date: Feb 07, 2020
Expiry Date: Feb 29, 2020
Sold Price: $455,000
Unavailable Date: Jan 09, 2020
Input Date: Nov 04, 2019
Property
Status: Sale
Property Type: Detached
Style: 2-Storey
Size (sq ft): 2000
Age: 31-50
Area: Welland
Availability Date: 60-89 Days
Assessment Amount: $288,000
Assessment Year: 2016
Inside
Bedrooms: 4
Bedrooms Plus: 1
Bathrooms: 4
Kitchens: 1
Rooms: 11
Den/Family Room: No
Air Conditioning: Central Air
Fireplace: Yes
Washrooms: 4
Building
Basement: Full
Basement 2: Part Fin
Heat Type: Forced Air
Heat Source: Gas
Exterior: Brick
Water Supply: Municipal
Special Designation: Unknown
Parking
Driveway: Pvt Double
Garage Spaces: 2
Garage Type: Attached
Covered Parking Spaces: 2
Total Parking Spaces: 4
Fees
Tax Year: 2019
Tax Legal Description: Pcl 164-1 Sec M69; Lt 164 Pl M69; Welland
Taxes: $4,650
Land
Cross Street: Woodlawn Rd
Municipality District: Welland
Fronting On: East
Pool: None
Sewer: Sewers
Lot Depth: 115 Feet
Lot Frontage: 60 Feet
Acres: < .50
Zoning: Rm2
Rooms
Room details for 80 Northwood Drive, Welland
| Type | Dimensions | Description |
|---|---|---|
| Living Main | 3.35 x 4.88 | |
| Dining Main | 3.35 x 3.35 | |
| Kitchen Main | 3.35 x 6.40 | |
| Laundry Main | 1.83 x 2.39 | |
| Master 2nd | 3.91 x 5.00 | |
| Br 2nd | 3.15 x 4.09 | |
| Br 2nd | 3.12 x 3.53 | |
| Br 2nd | 3.10 x 3.25 | |
| Rec Lower | 6.30 x 9.45 | |
| Bathroom Lower | - | 3 Pc Bath |
| Cold/Cant Lower | 1.37 x 2.39 | |
| Br Lower | 2.74 x 3.05 |
| XXXXXXXX | XXX XX, XXXX |
XXXX XXX XXXX |
$XXX,XXX |
| XXX XX, XXXX |
XXXXXX XXX XXXX |
$XXX,XXX |
| XXXXXXXX XXXX | XXX XX, XXXX | $455,000 XXX XXXX |
| XXXXXXXX XXXXXX | XXX XX, XXXX | $465,000 XXX XXXX |

École élémentaire Nouvel Horizon
Elementary: PublicQuaker Road Public School
Elementary: PublicÉÉC du Sacré-Coeur-Welland
Elementary: CatholicAlexander Kuska KSG Catholic Elementary School
Elementary: CatholicHoly Name Catholic Elementary School
Elementary: CatholicGordon Public School
Elementary: PublicÉcole secondaire Confédération
Secondary: PublicEastdale Secondary School
Secondary: PublicÉSC Jean-Vanier
Secondary: CatholicCentennial Secondary School
Secondary: PublicE L Crossley Secondary School
Secondary: PublicNotre Dame College School
Secondary: Catholic- 2 bath
- 4 bed
- 1500 sqft
60 Margery Road, Welland, Ontario • L3B 2P6 • 768 - Welland Downtown



