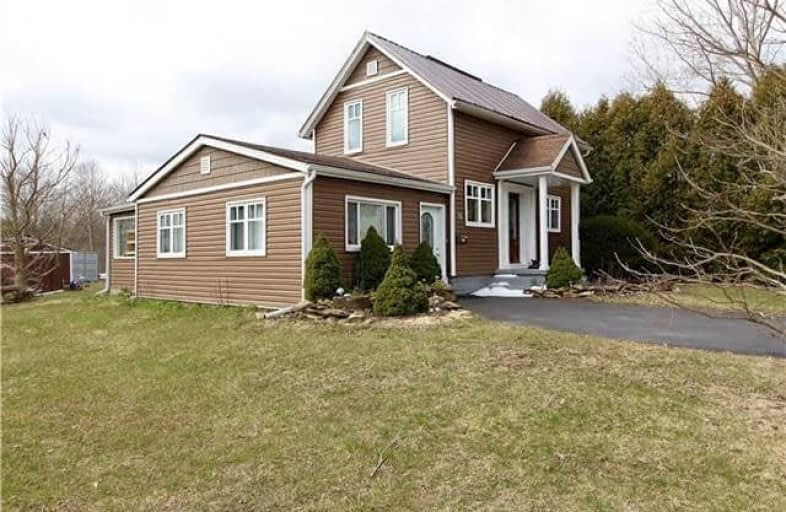Sold on May 25, 2018
Note: Property is not currently for sale or for rent.

-
Type: Detached
-
Style: 1 1/2 Storey
-
Size: 1500 sqft
-
Lot Size: 68.74 x 241.4 Feet
-
Age: 51-99 years
-
Taxes: $2,650 per year
-
Days on Site: 79 Days
-
Added: Sep 07, 2019 (2 months on market)
-
Updated:
-
Last Checked: 2 months ago
-
MLS®#: X4059233
-
Listed By: Re/max escarpment realty inc., brokerage
Relaxing Country Living In The City. This Large Private Tree'd Lot Is Located In A Highly Sought After Area. This Beautiful 4 Bedroom Home Is Truly One Of A Kind. The Entire Top Floor Including The Spacious Master Bedroom Features The Original Plank Wood Flooring Completely Restored. The Large Designer Kitchen With Breakfast Nook Is Attached To An Open Concept Dining Room. This Kitchen Has No Shortage Of Dark Rich Oak Cabinetry Or Counter Space....
Extras
In: Fridge, Stove, Microwave, Dishwasher, All Elf, All Window Coverings
Property Details
Facts for 81 Sumbler Road, Welland
Status
Days on Market: 79
Last Status: Sold
Sold Date: May 25, 2018
Closed Date: Aug 17, 2018
Expiry Date: Jul 31, 2018
Sold Price: $405,000
Unavailable Date: May 25, 2018
Input Date: Mar 06, 2018
Property
Status: Sale
Property Type: Detached
Style: 1 1/2 Storey
Size (sq ft): 1500
Age: 51-99
Area: Welland
Availability Date: Flex
Assessment Amount: $203,000
Assessment Year: 2016
Inside
Bedrooms: 4
Bathrooms: 2
Kitchens: 1
Kitchens Plus: 1
Rooms: 6
Den/Family Room: No
Air Conditioning: Central Air
Fireplace: No
Laundry Level: Main
Central Vacuum: Y
Washrooms: 2
Building
Basement: Full
Heat Type: Forced Air
Heat Source: Gas
Exterior: Vinyl Siding
UFFI: No
Water Supply: Municipal
Special Designation: Unknown
Retirement: N
Parking
Driveway: Pvt Double
Garage Type: None
Covered Parking Spaces: 4
Total Parking Spaces: 4
Fees
Tax Year: 2017
Tax Legal Description: Pt Lt 1 Con 12 Pelham Being Pt 2 On 59R13096 ; Wel
Taxes: $2,650
Land
Cross Street: Sumbler Rd & South P
Municipality District: Welland
Fronting On: South
Parcel Number: 640270803
Pool: None
Sewer: Sewers
Lot Depth: 241.4 Feet
Lot Frontage: 68.74 Feet
Acres: < .50
Rooms
Room details for 81 Sumbler Road, Welland
| Type | Dimensions | Description |
|---|---|---|
| Living Main | 4.11 x 6.60 | |
| Dining Main | 3.45 x 4.57 | |
| Kitchen Main | 3.43 x 5.64 | |
| 2nd Br Main | 2.79 x 3.43 | |
| 3rd Br Main | 3.18 x 3.51 | |
| Bathroom Main | - | 5 Pc Bath |
| Master 2nd | 4.67 x 4.62 | |
| 4th Br 2nd | 2.36 x 2.59 | |
| Rec Bsmt | 4.85 x 3.12 | |
| Den Bsmt | 3.12 x 3.33 | |
| Kitchen Bsmt | 5.18 x 1.91 | |
| Bathroom Bsmt | - | 2 Pc Bath |
| XXXXXXXX | XXX XX, XXXX |
XXXX XXX XXXX |
$XXX,XXX |
| XXX XX, XXXX |
XXXXXX XXX XXXX |
$XXX,XXX | |
| XXXXXXXX | XXX XX, XXXX |
XXXXXXXX XXX XXXX |
|
| XXX XX, XXXX |
XXXXXX XXX XXXX |
$XXX,XXX |
| XXXXXXXX XXXX | XXX XX, XXXX | $405,000 XXX XXXX |
| XXXXXXXX XXXXXX | XXX XX, XXXX | $419,900 XXX XXXX |
| XXXXXXXX XXXXXXXX | XXX XX, XXXX | XXX XXXX |
| XXXXXXXX XXXXXX | XXX XX, XXXX | $449,500 XXX XXXX |

ÉIC Jean-Vanier
Elementary: CatholicÉcole élémentaire Nouvel Horizon
Elementary: PublicÉÉC du Sacré-Coeur-Welland
Elementary: CatholicAlexander Kuska KSG Catholic Elementary School
Elementary: CatholicHoly Name Catholic Elementary School
Elementary: CatholicGordon Public School
Elementary: PublicÉcole secondaire Confédération
Secondary: PublicEastdale Secondary School
Secondary: PublicÉSC Jean-Vanier
Secondary: CatholicCentennial Secondary School
Secondary: PublicE L Crossley Secondary School
Secondary: PublicNotre Dame College School
Secondary: Catholic- 2 bath
- 4 bed
100 Lincoln Street, Welland, Ontario • L3C 5J7 • 772 - Broadway



