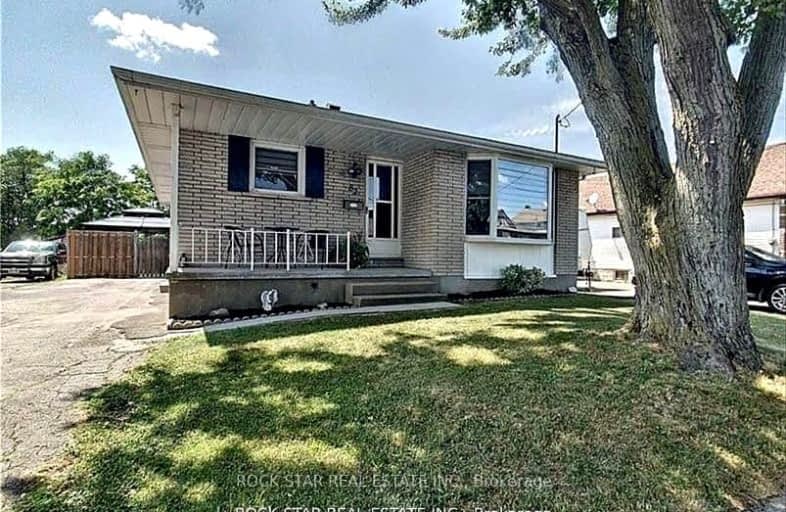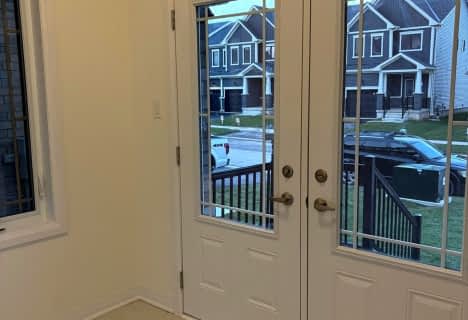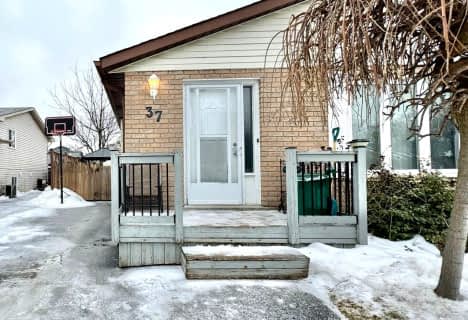Somewhat Walkable
- Some errands can be accomplished on foot.
Some Transit
- Most errands require a car.
Bikeable
- Some errands can be accomplished on bike.

École élémentaire Champlain
Elementary: PublicÉÉC Saint-François-d'Assise
Elementary: CatholicSt Mary Catholic Elementary School
Elementary: CatholicPlymouth Public School
Elementary: PublicDiamond Trail Public School
Elementary: PublicPrincess Elizabeth Public School
Elementary: PublicÉcole secondaire Confédération
Secondary: PublicEastdale Secondary School
Secondary: PublicÉSC Jean-Vanier
Secondary: CatholicCentennial Secondary School
Secondary: PublicLakeshore Catholic High School
Secondary: CatholicNotre Dame College School
Secondary: Catholic-
Station Park
King St, Welland ON 1km -
Memorial Park
405 Memorial Park Dr (Ontario Rd.), Welland ON L3B 1A5 1.33km -
Skating Park
Welland ON 1.34km
-
RBC Royal Bank
41 E Main St (East Main St @ King St), Welland ON L3B 3W4 2.21km -
Penfinancial Credit Union
247 E Main St, Welland ON L3B 3X1 2.21km -
HSBC ATM
247 E Main St, Welland ON L3B 3X1 2.25km
- 2 bath
- 4 bed
- 1500 sqft
103A-103 Southworth Street North, Welland, Ontario • L3B 1Y7 • 773 - Lincoln/Crowland
- 2 bath
- 3 bed
- 1100 sqft
105A-105 Southworth Street North, Welland, Ontario • L3B 1Y7 • 773 - Lincoln/Crowland














