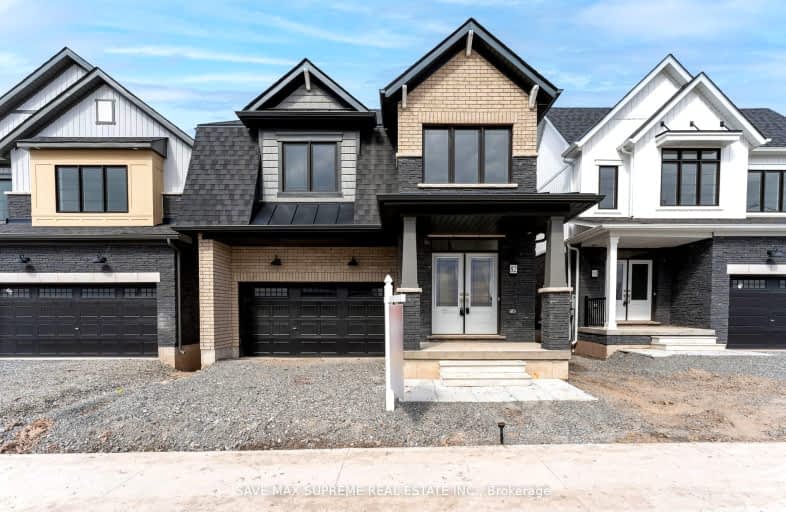Car-Dependent
- Most errands require a car.
Some Transit
- Most errands require a car.
Somewhat Bikeable
- Most errands require a car.

École élémentaire Confédération
Elementary: PublicÉcole élémentaire Champlain
Elementary: PublicÉÉC Saint-François-d'Assise
Elementary: CatholicSt Andrew Catholic Elementary School
Elementary: CatholicDiamond Trail Public School
Elementary: PublicPrincess Elizabeth Public School
Elementary: PublicÉcole secondaire Confédération
Secondary: PublicEastdale Secondary School
Secondary: PublicÉSC Jean-Vanier
Secondary: CatholicCentennial Secondary School
Secondary: PublicLakeshore Catholic High School
Secondary: CatholicNotre Dame College School
Secondary: Catholic-
Memorial Park
405 Memorial Park Dr (Ontario Rd.), Welland ON L3B 1A5 1.06km -
Skating Park
Welland ON 2.1km -
Welland Leash Free Dog Park
Welland ON 2.67km
-
National Bank of Canada
469 E Main St, Welland ON L3B 3X7 1.06km -
Banque Nationale du Canada
469 E Main St, Welland ON L3B 3X7 1.06km -
Scotiabank
6 Crowland Ave, Welland ON L3B 1W9 1.07km






