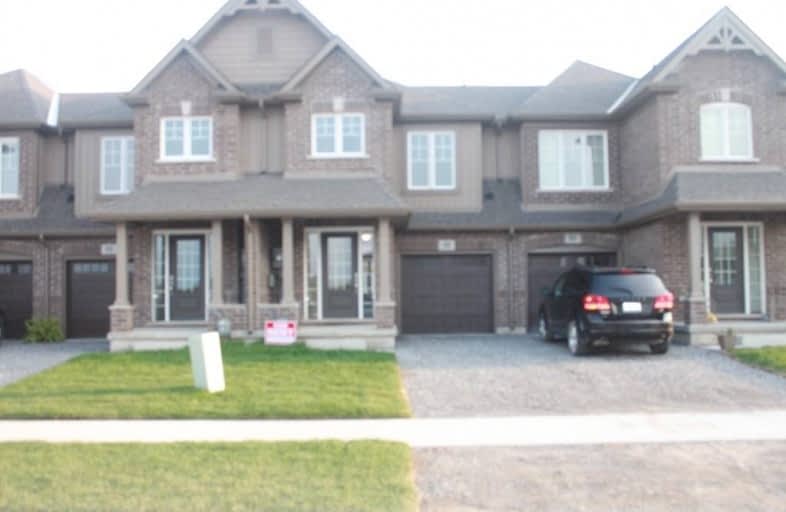
ÉIC Jean-Vanier
Elementary: Catholic
0.76 km
St Augustine Catholic Elementary School
Elementary: Catholic
2.63 km
Fitch Street Public School
Elementary: Public
2.19 km
ÉÉC du Sacré-Coeur-Welland
Elementary: Catholic
1.36 km
Holy Name Catholic Elementary School
Elementary: Catholic
1.53 km
Gordon Public School
Elementary: Public
2.04 km
École secondaire Confédération
Secondary: Public
5.08 km
Eastdale Secondary School
Secondary: Public
5.01 km
ÉSC Jean-Vanier
Secondary: Catholic
5.06 km
Centennial Secondary School
Secondary: Public
2.54 km
E L Crossley Secondary School
Secondary: Public
6.57 km
Notre Dame College School
Secondary: Catholic
3.57 km


