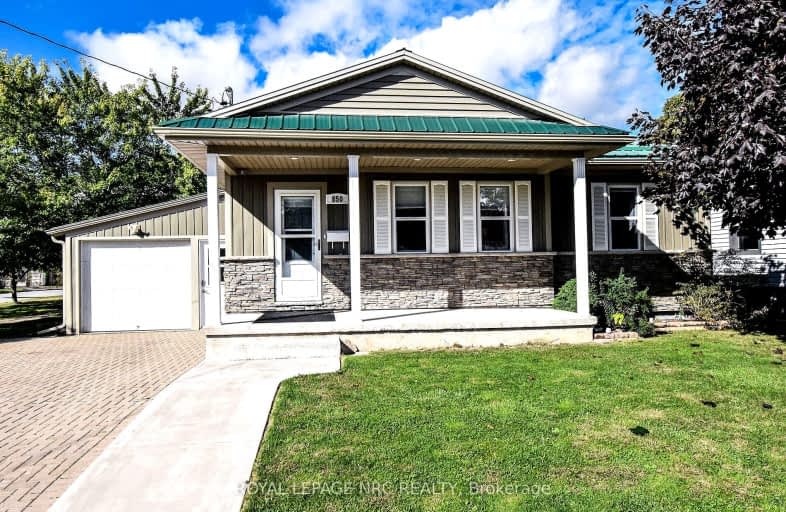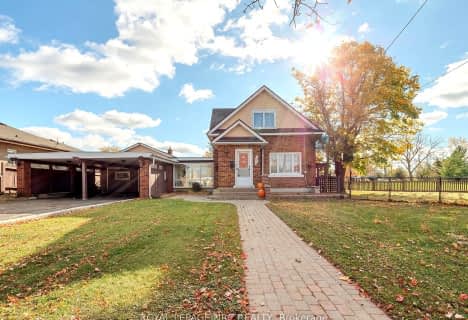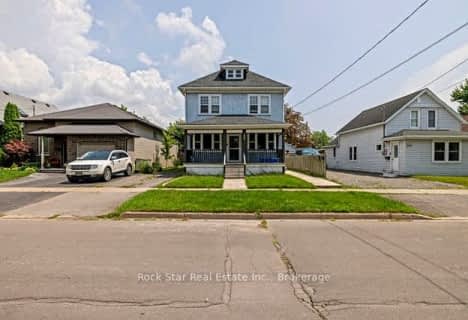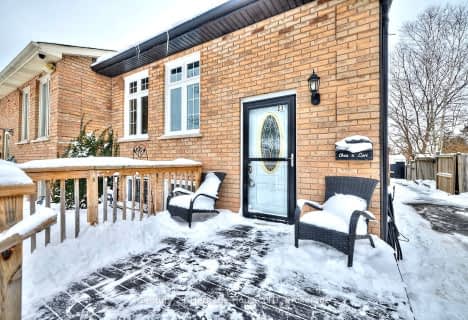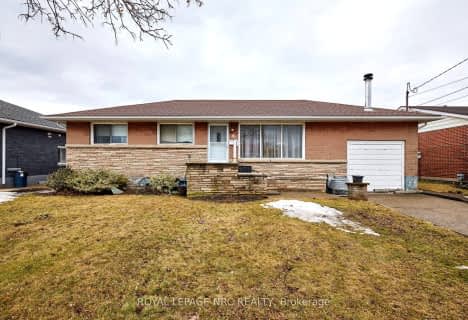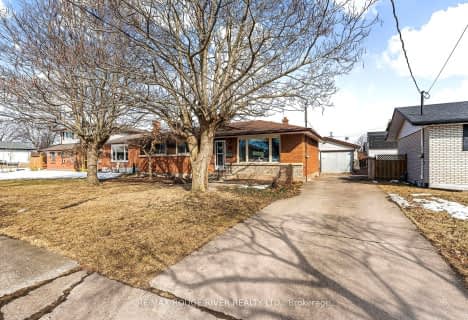Car-Dependent
- Most errands require a car.
Minimal Transit
- Almost all errands require a car.
Somewhat Bikeable
- Most errands require a car.

École élémentaire Champlain
Elementary: PublicÉÉC Saint-François-d'Assise
Elementary: CatholicSt Mary Catholic Elementary School
Elementary: CatholicPlymouth Public School
Elementary: PublicDiamond Trail Public School
Elementary: PublicPrincess Elizabeth Public School
Elementary: PublicÉcole secondaire Confédération
Secondary: PublicEastdale Secondary School
Secondary: PublicÉSC Jean-Vanier
Secondary: CatholicCentennial Secondary School
Secondary: PublicLakeshore Catholic High School
Secondary: CatholicNotre Dame College School
Secondary: Catholic-
Guerrilla Park
21 W Main St, Welland ON 3.07km -
Merritt Island
Welland ON 3.4km -
Recerational Canal
Welland ON 4.7km
-
RBC Royal Bank
41 E Main St (East Main St @ King St), Welland ON L3B 3W4 3.07km -
HODL Bitcoin ATM - Hasty Market
401 E Main St, Welland ON L3B 3X1 3.07km -
Penfinancial Commercial Loans
247 E Main St, Welland ON L3B 3X1 3.1km
- 3 bath
- 3 bed
- 1500 sqft
91 Saint George Street, Welland, Ontario • L3C 5N3 • 772 - Broadway
- 2 bath
- 4 bed
- 2000 sqft
225 Chaffey Street, Welland, Ontario • L3B 2Y7 • 773 - Lincoln/Crowland
- 1 bath
- 3 bed
- 1100 sqft
77 Balmoral Avenue, Welland, Ontario • L3B 1S5 • 773 - Lincoln/Crowland
- 2 bath
- 4 bed
114 Scholfield Avenue South, Welland, Ontario • L3B 1N5 • 773 - Lincoln/Crowland
- 2 bath
- 3 bed
- 700 sqft
51 Wallace Avenue South, Welland, Ontario • L3B 1R4 • 773 - Lincoln/Crowland
