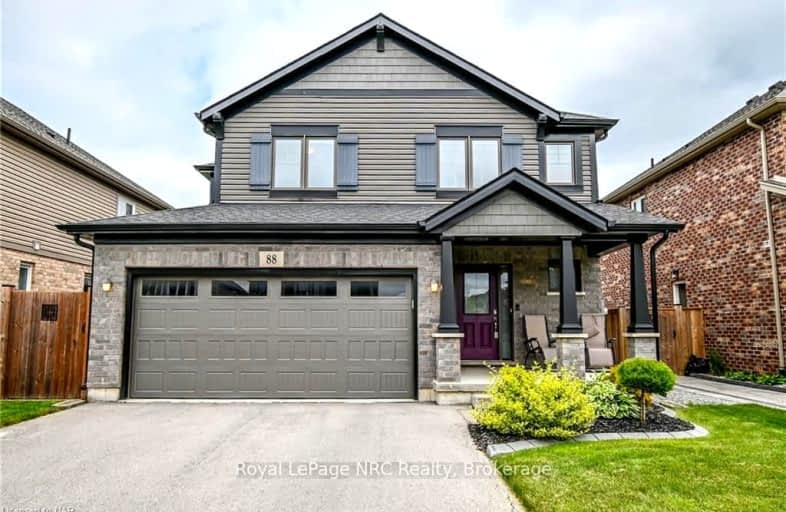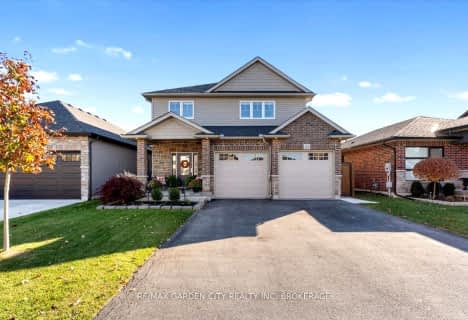Car-Dependent
- Almost all errands require a car.
Minimal Transit
- Almost all errands require a car.
Somewhat Bikeable
- Most errands require a car.

ÉIC Jean-Vanier
Elementary: CatholicSt Augustine Catholic Elementary School
Elementary: CatholicFitch Street Public School
Elementary: PublicÉÉC du Sacré-Coeur-Welland
Elementary: CatholicHoly Name Catholic Elementary School
Elementary: CatholicGordon Public School
Elementary: PublicÉcole secondaire Confédération
Secondary: PublicEastdale Secondary School
Secondary: PublicÉSC Jean-Vanier
Secondary: CatholicCentennial Secondary School
Secondary: PublicE L Crossley Secondary School
Secondary: PublicNotre Dame College School
Secondary: Catholic-
Tailgates
200 Fitch Street, Unit 8, Welland, ON L3C 4V9 1.68km -
Handlebar Hanks Roadhouse
30 Rice Road, Welland, ON L3C 5Y6 2.3km -
Taris On the Water
25 W Main Street, Welland, ON L3C 1H8 2.58km
-
Cafe Amalia
445 Thorold Road, Welland, ON L3C 3W7 1.92km -
Tim Hortons
30 Rice Road, Welland, ON L3C 5Y6 2.3km -
The Black Sheep Lounge
64 Niagara Street, Welland, ON L3C 1H9 2.67km
-
X Fitness
44 Division Street, Welland, ON L3B 3Z6 2.84km -
Planet Fitness
835 Ontario Road, Welland, ON L3B 5V6 3.8km -
Niagara Centre YMCA
310 Woodlawn Road, Welland, ON L3C 7N4 3.31km
-
Rexall Drug Store
399 King Street, Welland, ON L3B 3K4 2.66km -
Welland Medical Pharmacy
570 King Street, Welland, ON L3B 3L2 2.87km -
Rexall Drug Stores
838 Ontario Road, Welland, ON L3B 5E2 3.9km
-
Soora Restaurant
196 Webber Road, Welland, ON L3B 5N8 1.34km -
Tailgates
200 Fitch Street, Unit 8, Welland, ON L3C 4V9 1.68km -
Lucky Dragon Asian Restaurant
589 S Pelham Road, Welland, ON L3C 1.75km
-
Seaway Mall
800 Niagara Street, Welland, ON L3C 1M3 4.27km -
Shoppers Drug Mart
Seaway Mall, 800 Niagara St N, Welland, ON L3C 5Z4 4.27km -
Shoe Warehouse
800 Niagara St, Unit J6, Welland, ON L3C 5Z4 4.27km
-
Sobeys
609 South Pelham Road, Welland, ON L3C 3C7 1.94km -
Pupo's Super Market
195 Maple Ave, Welland, ON L3C 5G6 2.01km -
Girard's No Frills
390 Lincoln Street E, Welland, ON L3B 4N4 3.58km
-
LCBO
102 Primeway Drive, Welland, ON L3B 0A1 5.56km -
LCBO
7481 Oakwood Drive, Niagara Falls, ON 16.02km -
LCBO
5389 Ferry Street, Niagara Falls, ON L2G 1R9 19.9km
-
Camo Gas Repair
457 Fitch Street, Welland, ON L3C 4W7 0.91km -
Northend Mobility
301 Aqueduct Street, Welland, ON L3C 1C9 3.36km -
Stella's Regional Fireplace Specialists
118 Dunkirk Road, St Catharines, ON L2P 3H5 20.97km
-
Cineplex Odeon Welland Cinemas
800 Niagara Street, Seaway Mall, Welland, ON L3C 5Z4 4.19km -
Can View Drive-In
1956 Highway 20, Fonthill, ON L0S 1E0 9.65km -
Cineplex Odeon Niagara Square Cinemas
7555 Montrose Road, Niagara Falls, ON L2H 2E9 15.59km
-
Welland Public Libray-Main Branch
50 The Boardwalk, Welland, ON L3B 6J1 2.89km -
Libraries
3763 Main Street, Niagara Falls, ON L2G 6B3 20.49km -
Niagara Falls Public Library
4848 Victoria Avenue, Niagara Falls, ON L2E 4C5 21.56km
-
Welland County General Hospital
65 3rd St, Welland, ON L3B 2.92km -
LifeLabs
477 King St, Ste 103, Welland, ON L3B 3K4 2.68km -
Primary Care Niagara
800 Niagara Street N, Suite G1, Welland, ON L3C 5Z4 4.34km
-
Chippawa Park
1st Ave (Laughlin Ave), Welland ON 2.19km -
Hooker Street Park
Welland ON 2.29km -
Guerrilla Park
21 W Main St, Welland ON 2.65km
-
Scotiabank
440 Niagara St, Welland ON L3C 1L5 3.16km -
Pen Financial
247 E Main St, Welland ON L3B 3X1 3.38km -
RBC Royal Bank
571 Niagara St (Niagara St @ Roger Dr.), Welland ON L3C 1L7 3.37km
- 2 bath
- 3 bed
- 1500 sqft
139 Bridlewood Drive, Welland, Ontario • L3C 6H3 • 767 - N. Welland
- 4 bath
- 4 bed
- 2000 sqft
278 Cardinal Crescent, Welland, Ontario • L3C 0B1 • 771 - Coyle Creek
- 3 bath
- 4 bed
- 1500 sqft
19 Creekside Drive, Welland, Ontario • L3C 0B4 • 771 - Coyle Creek
- 4 bath
- 3 bed
- 2000 sqft
98 Michael Drive, Welland, Ontario • L3C 0A7 • 769 - Prince Charles














