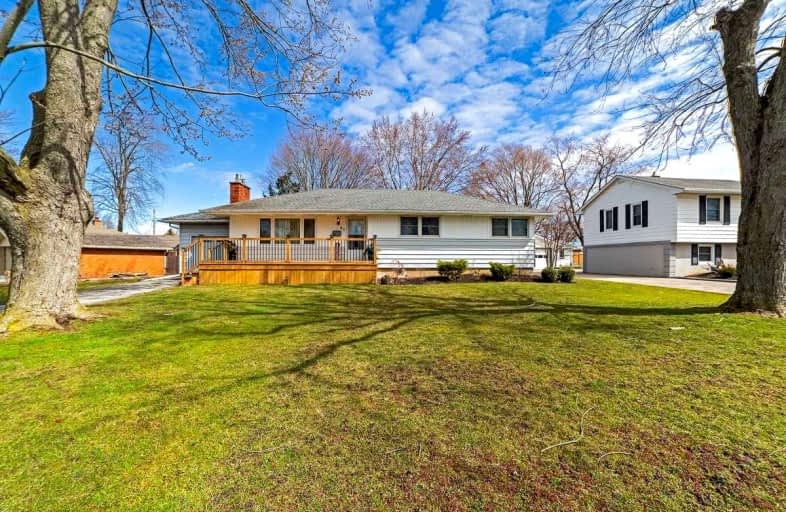Sold on Apr 11, 2022
Note: Property is not currently for sale or for rent.

-
Type: Detached
-
Style: Bungalow-Raised
-
Size: 700 sqft
-
Lot Size: 80.21 x 130.34 Feet
-
Age: No Data
-
Taxes: $3,258 per year
-
Days on Site: 17 Days
-
Added: Mar 25, 2022 (2 weeks on market)
-
Updated:
-
Last Checked: 3 months ago
-
MLS®#: X5550677
-
Listed By: Re/max escarpment golfi realty inc., brokerage
Three-Bedroom Bungalow In A Super Family-Friendly Neighbourhood. Kitchen With Newer Countertop And Sink. Kitchen Appliances Purchased In 2019 Are Included. New Front Door And Front Deck In 2021. Hardwood Under Carpet On The Main Level. The Carpet Is Approximately 4-5 Years Old. Main Floor Fireplace With Radiant Heat And Remote. Large Family Room With Dry Bar, Plenty Of Storage And Second 3 -Piece Bath On The Lower Level. R50 Insulation In The Attic. Electrical Panel Replaced 2008. New Front Window (2019). Backflow Preventer And Sump Pump With Water Back-Up. 10' X 12' Concrete Pad With Gazebo And Hydro. Walking Distance To Canal Trails.
Extras
Inclusions: Fridge, Stove, Washer, Dryer, Gazebo, Existing Curtains (As-Is), Shed, 4 Chair Bar Stools And One Square Bar Stool Exclusions: Floral Curtains In Second Bedroom, Stand-Up Freezer And Mailbox
Property Details
Facts for 90 James Street, Welland
Status
Days on Market: 17
Last Status: Sold
Sold Date: Apr 11, 2022
Closed Date: Jun 09, 2022
Expiry Date: Jul 01, 2022
Sold Price: $625,000
Unavailable Date: Apr 11, 2022
Input Date: Mar 25, 2022
Property
Status: Sale
Property Type: Detached
Style: Bungalow-Raised
Size (sq ft): 700
Area: Welland
Availability Date: 60-89 Days
Inside
Bedrooms: 3
Bathrooms: 2
Kitchens: 1
Rooms: 6
Den/Family Room: No
Air Conditioning: Central Air
Fireplace: Yes
Laundry Level: Lower
Washrooms: 2
Building
Basement: Full
Basement 2: Sep Entrance
Heat Type: Forced Air
Heat Source: Gas
Exterior: Vinyl Siding
Water Supply: Municipal
Special Designation: Unknown
Other Structures: Garden Shed
Parking
Driveway: Private
Garage Spaces: 1
Garage Type: Attached
Covered Parking Spaces: 3
Total Parking Spaces: 4
Fees
Tax Year: 2021
Tax Legal Description: Lt 36 Pl 821 ; S/T Ro62558 Welland
Taxes: $3,258
Highlights
Feature: Cul De Sac
Feature: Level
Land
Cross Street: Forks Rd To Crescent
Municipality District: Welland
Fronting On: North
Parcel Number: 641320172
Pool: None
Sewer: Sewers
Lot Depth: 130.34 Feet
Lot Frontage: 80.21 Feet
Lot Irregularities: Irregular
Acres: < .50
Zoning: R1
Additional Media
- Virtual Tour: https://my.matterport.com/show/?m=EKrtzhkWcj7&brand=0
Rooms
Room details for 90 James Street, Welland
| Type | Dimensions | Description |
|---|---|---|
| Kitchen Main | 3.53 x 2.87 | |
| Dining Main | 2.64 x 3.00 | |
| Living Main | 6.26 x 3.43 | |
| Prim Bdrm Main | 3.71 x 3.35 | |
| 2nd Br Main | 2.87 x 3.71 | |
| 3rd Br Main | 2.87 x 3.05 | |
| Bathroom Main | - | 4 Pc Bath |
| Family Bsmt | 6.12 x 6.55 | |
| Laundry Bsmt | 7.01 x 6.11 | |
| Bathroom Bsmt | - | 3 Pc Bath |

| XXXXXXXX | XXX XX, XXXX |
XXXX XXX XXXX |
$XXX,XXX |
| XXX XX, XXXX |
XXXXXX XXX XXXX |
$XXX,XXX |
| XXXXXXXX XXXX | XXX XX, XXXX | $625,000 XXX XXXX |
| XXXXXXXX XXXXXX | XXX XX, XXXX | $645,000 XXX XXXX |

École élémentaire publique L'Héritage
Elementary: PublicChar-Lan Intermediate School
Elementary: PublicSt Peter's School
Elementary: CatholicHoly Trinity Catholic Elementary School
Elementary: CatholicÉcole élémentaire catholique de l'Ange-Gardien
Elementary: CatholicWilliamstown Public School
Elementary: PublicÉcole secondaire publique L'Héritage
Secondary: PublicCharlottenburgh and Lancaster District High School
Secondary: PublicSt Lawrence Secondary School
Secondary: PublicÉcole secondaire catholique La Citadelle
Secondary: CatholicHoly Trinity Catholic Secondary School
Secondary: CatholicCornwall Collegiate and Vocational School
Secondary: Public
