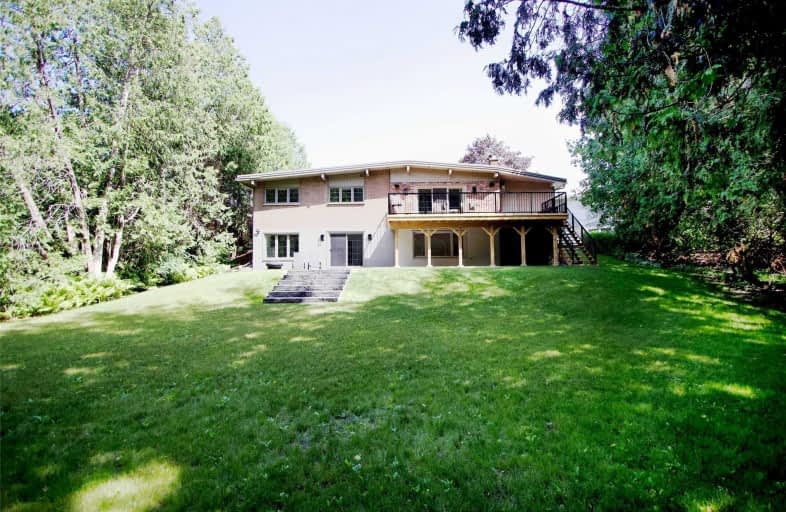
St John XXIII Catholic School
Elementary: Catholic
1.53 km
Sir Albert Love Catholic School
Elementary: Catholic
1.47 km
Harmony Heights Public School
Elementary: Public
1.50 km
Vincent Massey Public School
Elementary: Public
0.46 km
Forest View Public School
Elementary: Public
1.20 km
Clara Hughes Public School Elementary Public School
Elementary: Public
1.32 km
DCE - Under 21 Collegiate Institute and Vocational School
Secondary: Public
3.21 km
Monsignor John Pereyma Catholic Secondary School
Secondary: Catholic
3.37 km
Courtice Secondary School
Secondary: Public
3.89 km
Eastdale Collegiate and Vocational Institute
Secondary: Public
0.51 km
O'Neill Collegiate and Vocational Institute
Secondary: Public
2.91 km
Maxwell Heights Secondary School
Secondary: Public
4.49 km














