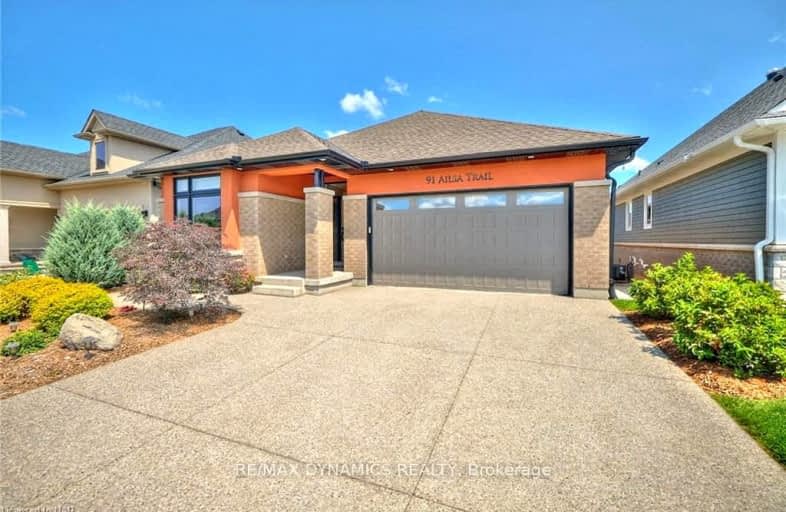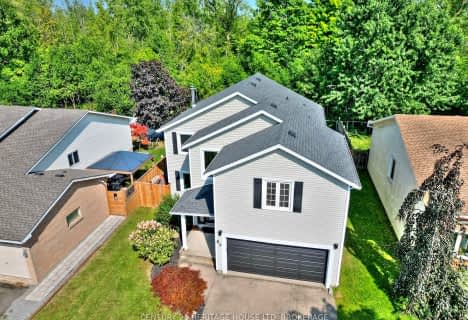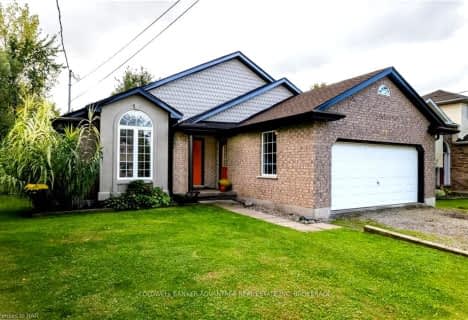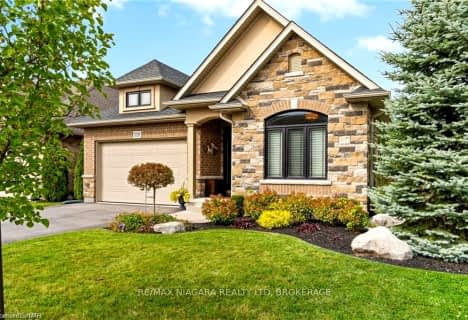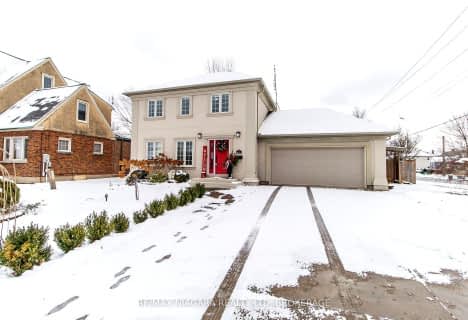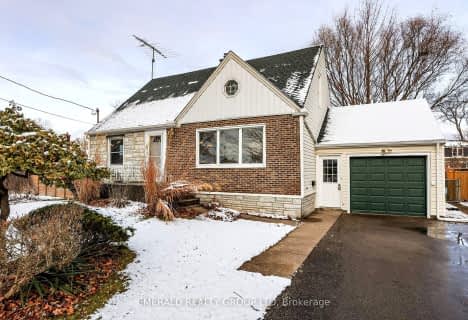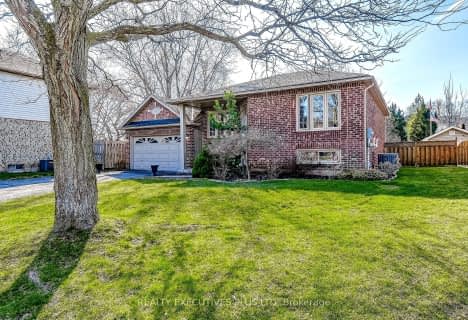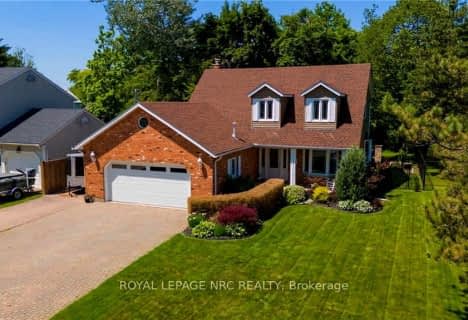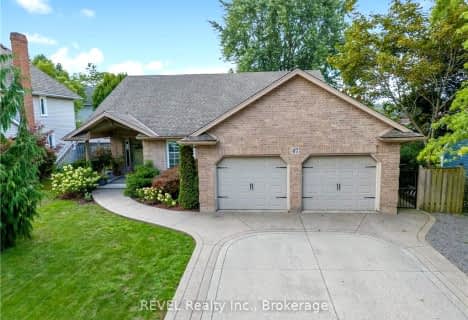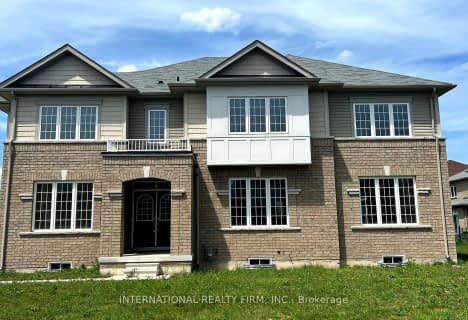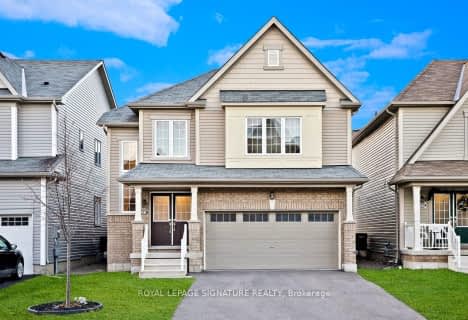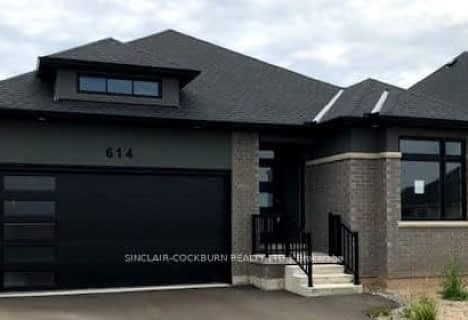Car-Dependent
- Almost all errands require a car.
Minimal Transit
- Almost all errands require a car.
Somewhat Bikeable
- Almost all errands require a car.

École élémentaire Confédération
Elementary: PublicGlendale Public School
Elementary: PublicRoss Public School
Elementary: PublicSt Andrew Catholic Elementary School
Elementary: CatholicSt Kevin Catholic Elementary School
Elementary: CatholicPrincess Elizabeth Public School
Elementary: PublicÉcole secondaire Confédération
Secondary: PublicEastdale Secondary School
Secondary: PublicÉSC Jean-Vanier
Secondary: CatholicCentennial Secondary School
Secondary: PublicSaint Michael Catholic High School
Secondary: CatholicNotre Dame College School
Secondary: Catholic-
Manchester Park
Welland ON 4.18km -
Merritt Island
Welland ON 4.2km -
Memorial Park
405 Memorial Park Dr (Ontario Rd.), Welland ON L3B 1A5 5.45km
-
President's Choice Financial ATM
800 Niagara St, Welland ON L3C 5Z4 2.77km -
BMO Bank of Montreal
800 Niagara St (in Seaway Mall), Welland ON L3C 5Z4 2.89km -
TD Bank Financial Group
845 Niagara St, Welland ON L3C 1M4 2.97km
- — bath
- — bed
- — sqft
7 Mcfarland Street, Thorold, Ontario • L0S 1K0 • 562 - Hurricane/Merrittville
- 3 bath
- 4 bed
- 2000 sqft
21 Cloy Drive, Thorold, Ontario • L3B 0G5 • 562 - Hurricane/Merrittville
- 2 bath
- 4 bed
- 1500 sqft
2 EASTMAN GATEWAY, Thorold, Ontario • L2V 0E2 • 562 - Hurricane/Merrittville
