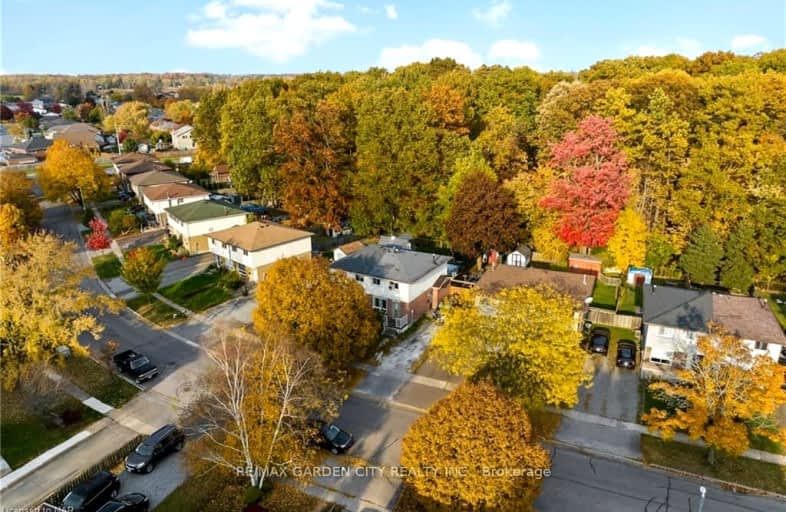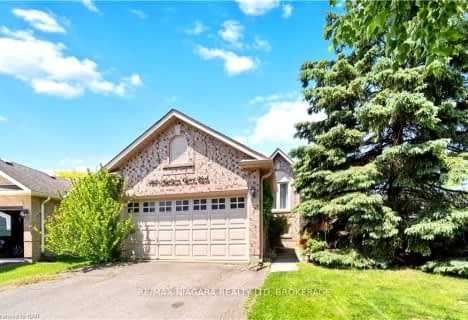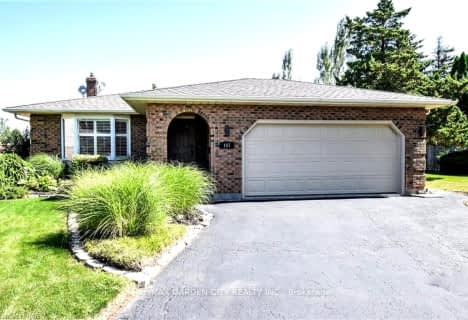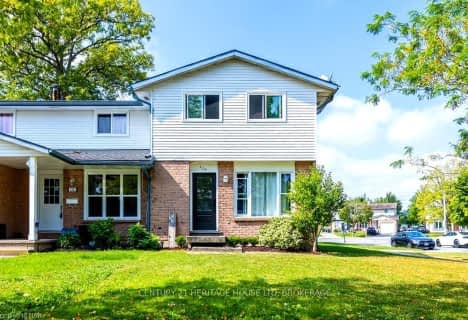Car-Dependent
- Most errands require a car.
Some Transit
- Most errands require a car.
Somewhat Bikeable
- Most errands require a car.

École élémentaire Nouvel Horizon
Elementary: PublicQuaker Road Public School
Elementary: PublicÉÉC du Sacré-Coeur-Welland
Elementary: CatholicAlexander Kuska KSG Catholic Elementary School
Elementary: CatholicHoly Name Catholic Elementary School
Elementary: CatholicGordon Public School
Elementary: PublicÉcole secondaire Confédération
Secondary: PublicEastdale Secondary School
Secondary: PublicÉSC Jean-Vanier
Secondary: CatholicCentennial Secondary School
Secondary: PublicE L Crossley Secondary School
Secondary: PublicNotre Dame College School
Secondary: Catholic-
hatter Park
Welland ON 0.66km -
Chippawa Park
1st Ave (Laughlin Ave), Welland ON 2.38km -
Recerational Canal
Welland ON 2.95km
-
Scotiabank
Chelwood Gate Plaza Chelwood Plaza, Welland ON L3C 1L6 1.78km -
Localcoin Bitcoin ATM - Hasty Market
554 Niagara St, Welland ON L3C 1L8 2.17km -
Caisse Desjardins
637 Niagara St, Welland ON L3C 1L9 2.18km



















